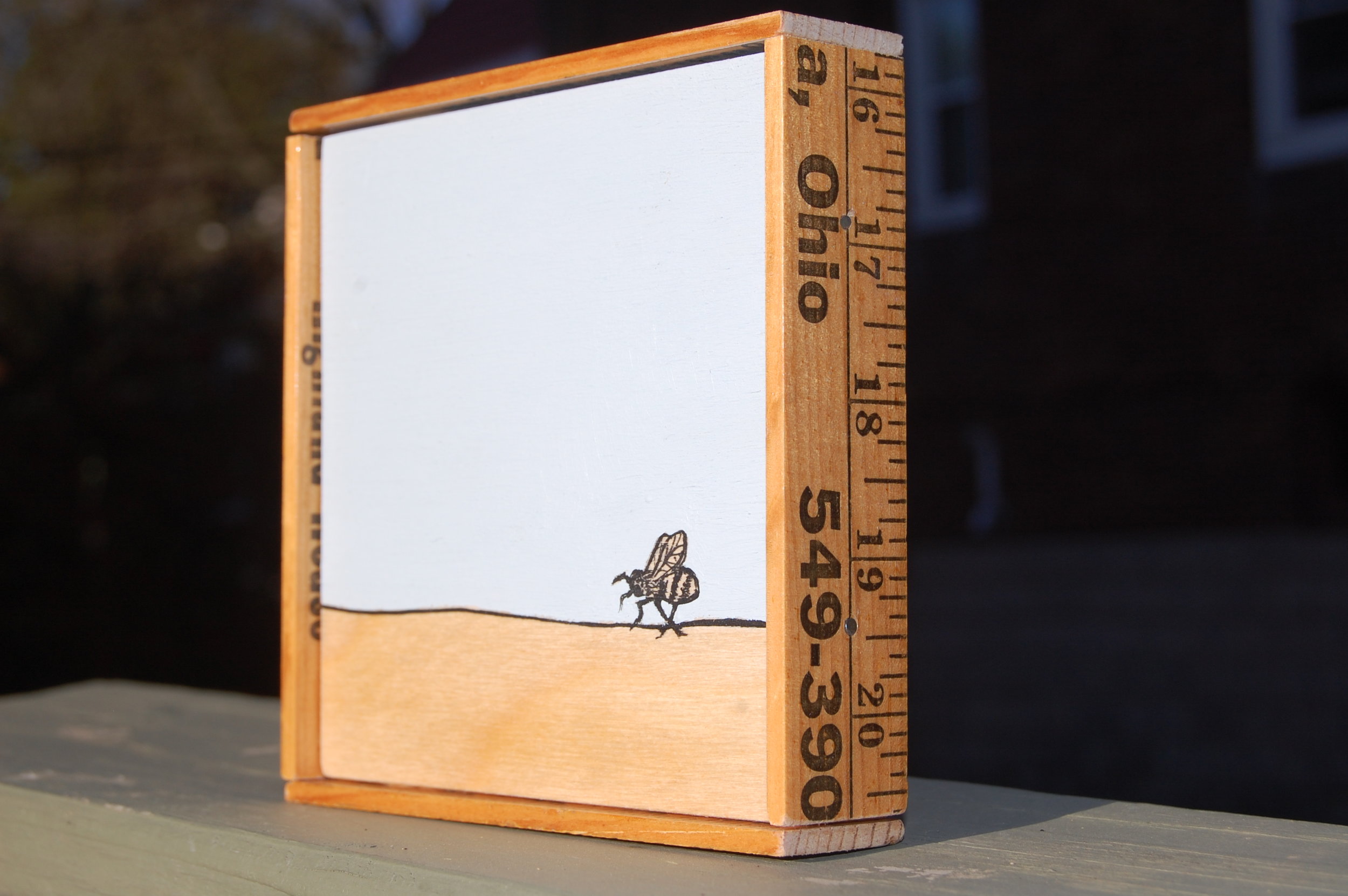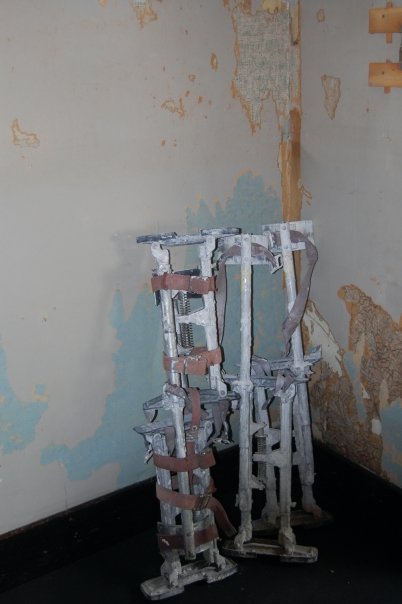Our Fair Country (and a big announcement)
Our Fair Country (and a big announcement)
I'm heading to NYC for the National Stationery Show. When I return I will be throwing myself fully into making Worker Bird a real, real thing. I am excited and inspired to take this leap. There will be more of these maps and all 50 states and much more coming this year. Onward.
The Longest Bathroom Renovation Ever
We must be able to claim this title. When - in the history of the universe - has an 8'x10' space taken almost two years to demo and rebuild? I think never. Oh, and we're not actually done two years in. Best not to think about that right now. We're done enough to make it work.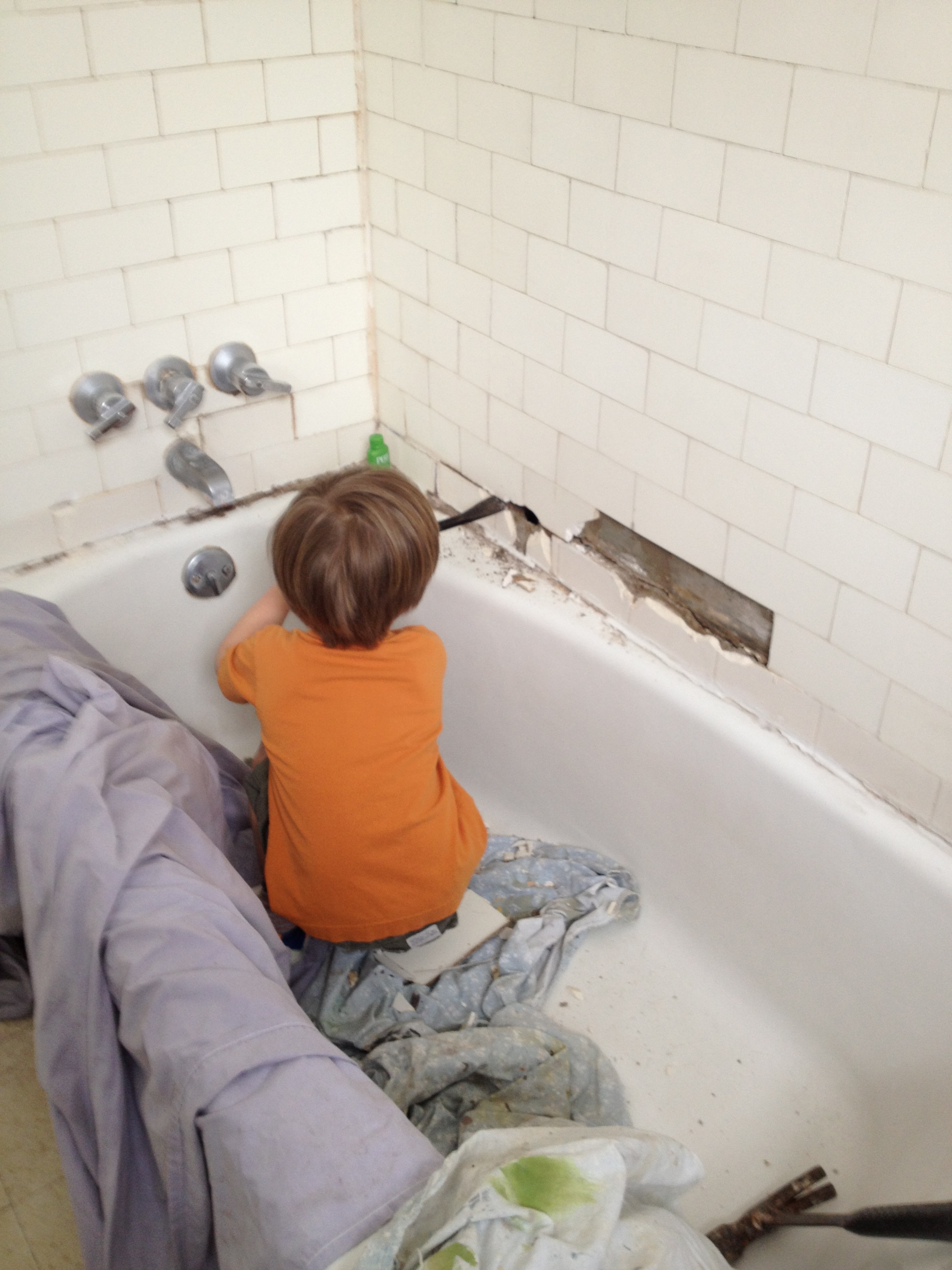 It began after football season ended in 2012. There wasn't much else to do on cold, Sunday afternoons so it was a perfect time to start demo.*Please note: in any applicable instance we tried to salvage as much as possible. The tile that we could save went to a friend who collects vintage tile. The crazy wall-mounted toilet (see below) went to a man in FLORIDA whose father started a plumbing company here in Pittsburgh and he wanted to display it in his shop down there. The fixtures that we didn't want to reuse went on Craigslist for new homes. I hate to waste ESPECIALLY cool, old stuff.*
It began after football season ended in 2012. There wasn't much else to do on cold, Sunday afternoons so it was a perfect time to start demo.*Please note: in any applicable instance we tried to salvage as much as possible. The tile that we could save went to a friend who collects vintage tile. The crazy wall-mounted toilet (see below) went to a man in FLORIDA whose father started a plumbing company here in Pittsburgh and he wanted to display it in his shop down there. The fixtures that we didn't want to reuse went on Craigslist for new homes. I hate to waste ESPECIALLY cool, old stuff.*  Yum. Asbestos tile.
Yum. Asbestos tile. 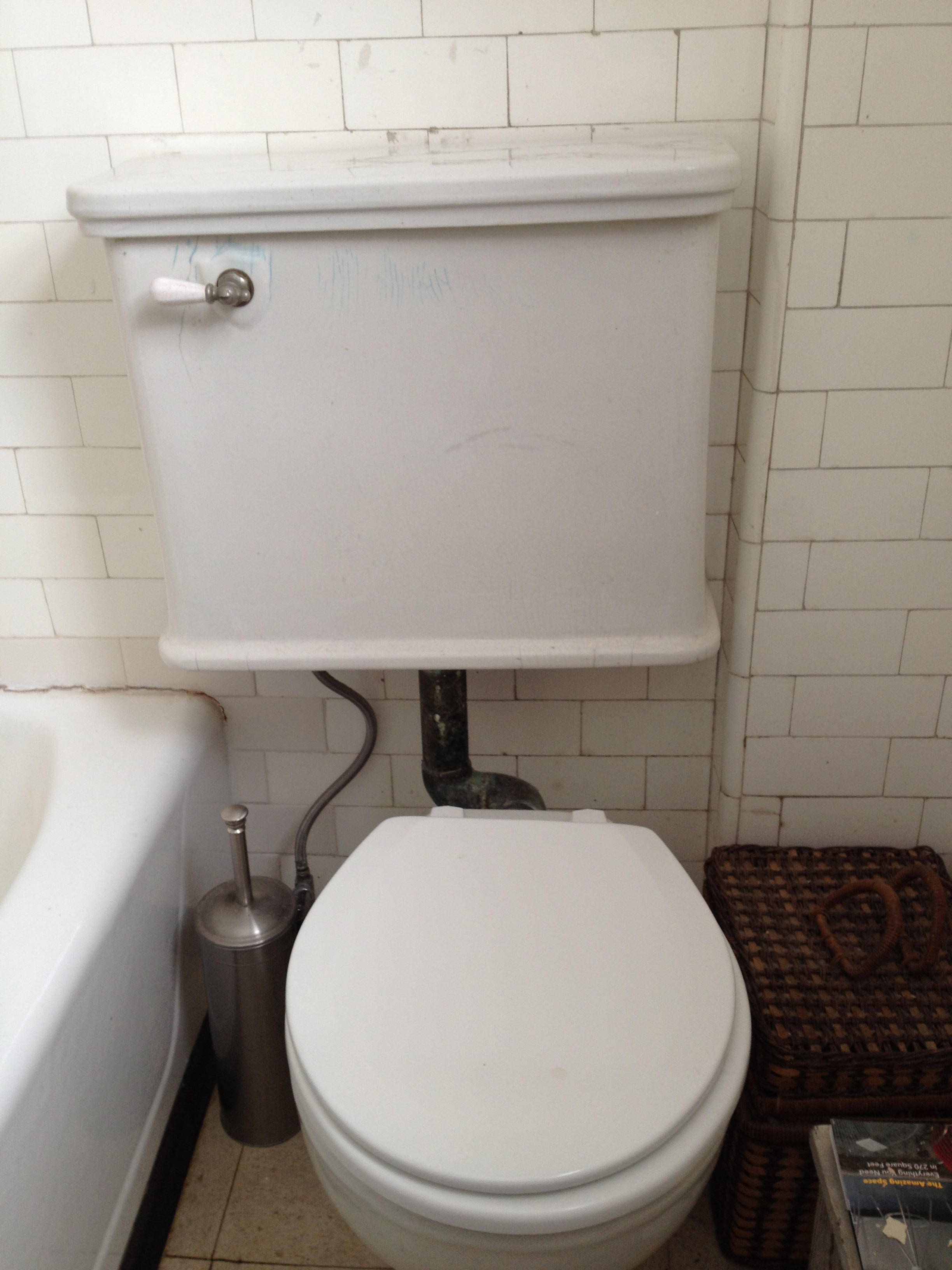 Here is the super great toilet that moved to Florida. The coolest part about it is that Pittsburgh went through a period where it was robbed of its final "h" (in 1891) but Pittsburghers don't like change that's forced upon them and lobbied - successfully - to get its H back (in 1911). So this toilet is from the period when it didn't have its H. So it's oooooold.
Here is the super great toilet that moved to Florida. The coolest part about it is that Pittsburgh went through a period where it was robbed of its final "h" (in 1891) but Pittsburghers don't like change that's forced upon them and lobbied - successfully - to get its H back (in 1911). So this toilet is from the period when it didn't have its H. So it's oooooold. 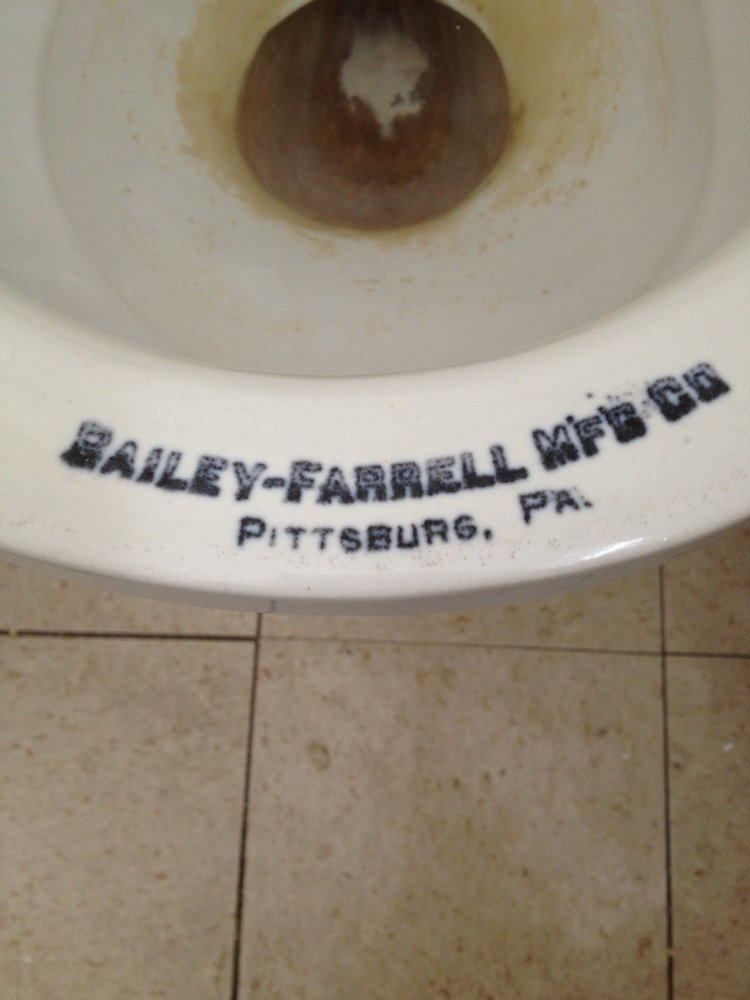 No "h"
No "h"  This kid is becoming so pro. I joke that when he grows up he's going to buy a new-construction condo in a hot climate to get back at us for living in a cold place and constantly renovating houses.In the background you can see a bit of what went on here. We had a bathroom next to a huge closet that was too little to be a room and too large to remain a closet. So we took out most of the wall between the two spaces in order to reconfigure the floor plan and build an alcove for the new tub. See below for da Vinci-like rendering:
This kid is becoming so pro. I joke that when he grows up he's going to buy a new-construction condo in a hot climate to get back at us for living in a cold place and constantly renovating houses.In the background you can see a bit of what went on here. We had a bathroom next to a huge closet that was too little to be a room and too large to remain a closet. So we took out most of the wall between the two spaces in order to reconfigure the floor plan and build an alcove for the new tub. See below for da Vinci-like rendering: Boom.
Boom. 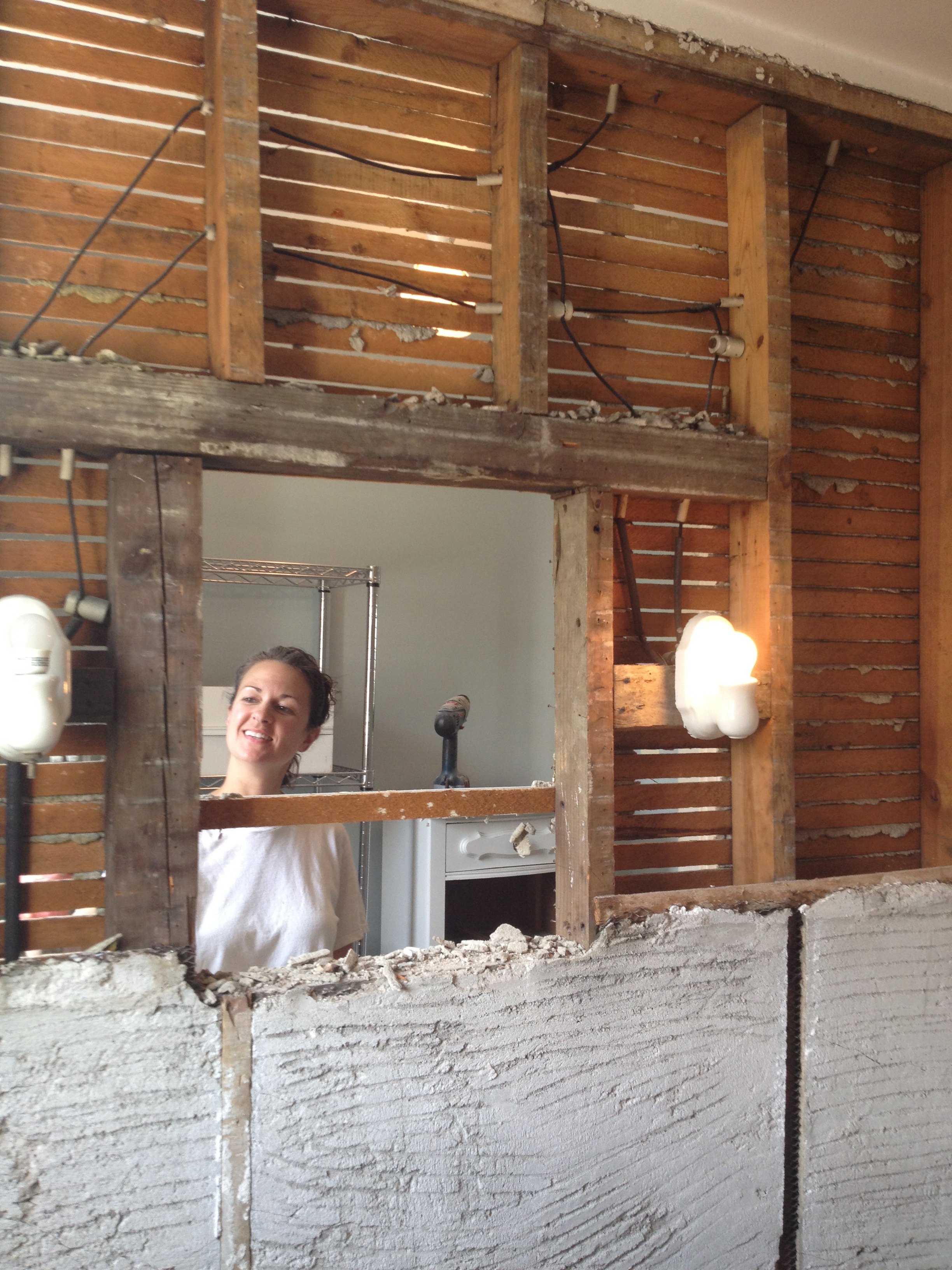 Do you wonder what your walls look like under that plaster? This. That is my wonderful friend who spent a weekend with us JUST TO DEMO.The craziest thing that happened during demo was this: do you see those charming little light fixtures on either side of the opening where the medicine cabinet used to live? Shortly after this picture was taken Steve shut off the power and disconnected the first light (I think it was the one on the left). As he pulled out the set screw that held the light to the wall a fizzing sound and natural gas smell took over the room. The light was still attached to a LIVE gas line from 76 million years ago when these homes used gas-powered lights.Cue call to the Columbia Gas 24hr Emergency Line. Nice guy comes out and kills the line. We counted our lucky stars and got back to demo.
Do you wonder what your walls look like under that plaster? This. That is my wonderful friend who spent a weekend with us JUST TO DEMO.The craziest thing that happened during demo was this: do you see those charming little light fixtures on either side of the opening where the medicine cabinet used to live? Shortly after this picture was taken Steve shut off the power and disconnected the first light (I think it was the one on the left). As he pulled out the set screw that held the light to the wall a fizzing sound and natural gas smell took over the room. The light was still attached to a LIVE gas line from 76 million years ago when these homes used gas-powered lights.Cue call to the Columbia Gas 24hr Emergency Line. Nice guy comes out and kills the line. We counted our lucky stars and got back to demo. This is about when it got real sexy. This is the area under the old tub.
This is about when it got real sexy. This is the area under the old tub. 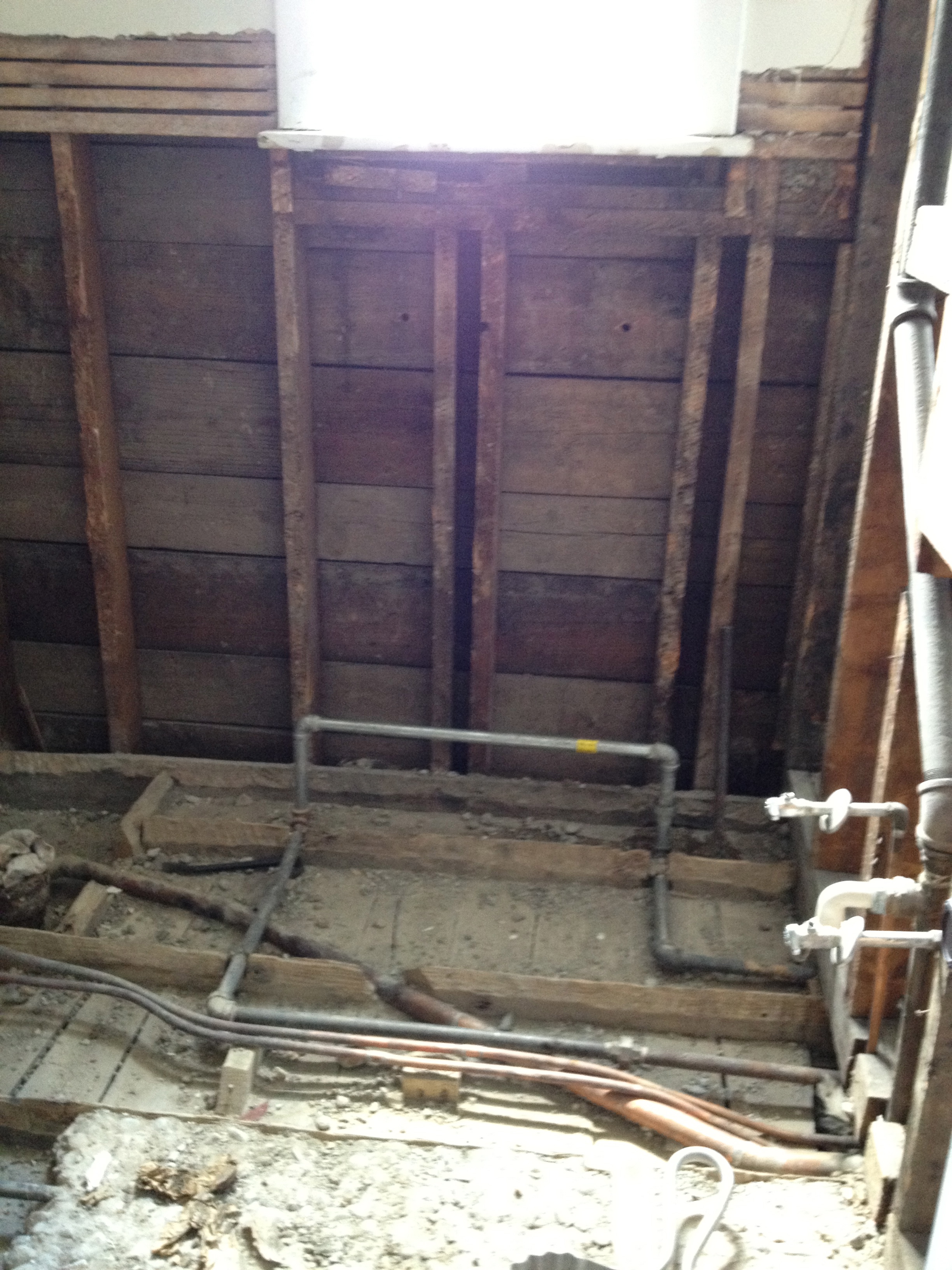 At this point we had everything pretty much out. We had to break up the solid concrete floor that was under most of the floor. After this was removed the wall between the bath and closet and then our contractor started putting it all back together.
At this point we had everything pretty much out. We had to break up the solid concrete floor that was under most of the floor. After this was removed the wall between the bath and closet and then our contractor started putting it all back together.  I want to learn to drywall. Sometime.
I want to learn to drywall. Sometime.  This is one of my favorite parts of the new room. We salvaged all of the lathe that was behind the plaster. Steve designed this wall-o-lathe and we cut and sanded everything to create the wainscoting. It's gorgeous.The floor tile is 6" slate that I love and is easy to work with and budget-friendly.The medicine cabinet is the original one which I started to strip except I got it to this layer and loved it. Sanded, sealed and done.The light fixtures came from an odd shop in Lititz, PA. We have a few other light fixtures from them in other parts of the house.
This is one of my favorite parts of the new room. We salvaged all of the lathe that was behind the plaster. Steve designed this wall-o-lathe and we cut and sanded everything to create the wainscoting. It's gorgeous.The floor tile is 6" slate that I love and is easy to work with and budget-friendly.The medicine cabinet is the original one which I started to strip except I got it to this layer and loved it. Sanded, sealed and done.The light fixtures came from an odd shop in Lititz, PA. We have a few other light fixtures from them in other parts of the house.  Here is where we are today. The sink was a Craigslist find which I had powder-coated to match a Pantone swatch. The toilet was upgraded to one that doesn't use 84 gallons of water per flush. The "vanity" is a table that I have carted around since I lived in Charleston, SC in 1996. The antique dental molds also traveled with me from Charleston where I found them in an abandoned building. Lastly the poster is by Paul Mastriani at Lure Design.What remains? We need to paint the trim, put window film on the little window in the tub/shower and put a threshold down in the main doorway. I've given us one more year to finish.
Here is where we are today. The sink was a Craigslist find which I had powder-coated to match a Pantone swatch. The toilet was upgraded to one that doesn't use 84 gallons of water per flush. The "vanity" is a table that I have carted around since I lived in Charleston, SC in 1996. The antique dental molds also traveled with me from Charleston where I found them in an abandoned building. Lastly the poster is by Paul Mastriani at Lure Design.What remains? We need to paint the trim, put window film on the little window in the tub/shower and put a threshold down in the main doorway. I've given us one more year to finish.
Big doings around the Foxbury Farm
Just in time for Spring everything is new around here now. The biggest of the big doings is that my wonderful husband took the leap into working and living the way he (WE) wants to. Yesterday was his first official day as the Big Boss Man at Yellow Couch Studio. This means so much to us - more time together and more time as a family, flexibility with our time and our days, space and time to explore new ideas and projects. It's all so wonderful. I am so proud of him and excited to see what our future brings. I'll have a couple of full days a week to work myself which will be the first time since 2006 that I've been able to dedicate big, fat blocks of time to my pursuits. (Watch out, pursuits!) I'm starting my new work life by putting a bunch of new work up in my Etsy Shop. ONWARD.
Making by hand and loving it
Handmade Arcade 2013 is only two days away and my mind is reeling with ideas and things I wish I had more time to keep making. I've got to stop and actually start packing up things and get to that Peppermint Bark I'll be giving away in my booth. Make your plans to visit the show - it's at the Convention Center from 11-7 on Saturday, December 8. And it's FREE so you can spend your money on handmade goods.Here's a sneak peek at some of my new pieces that I'll have. Also look for chalk boards and gift tags, a brand new print perfect for parents with picky eaters, bags and more.Happy Holidays!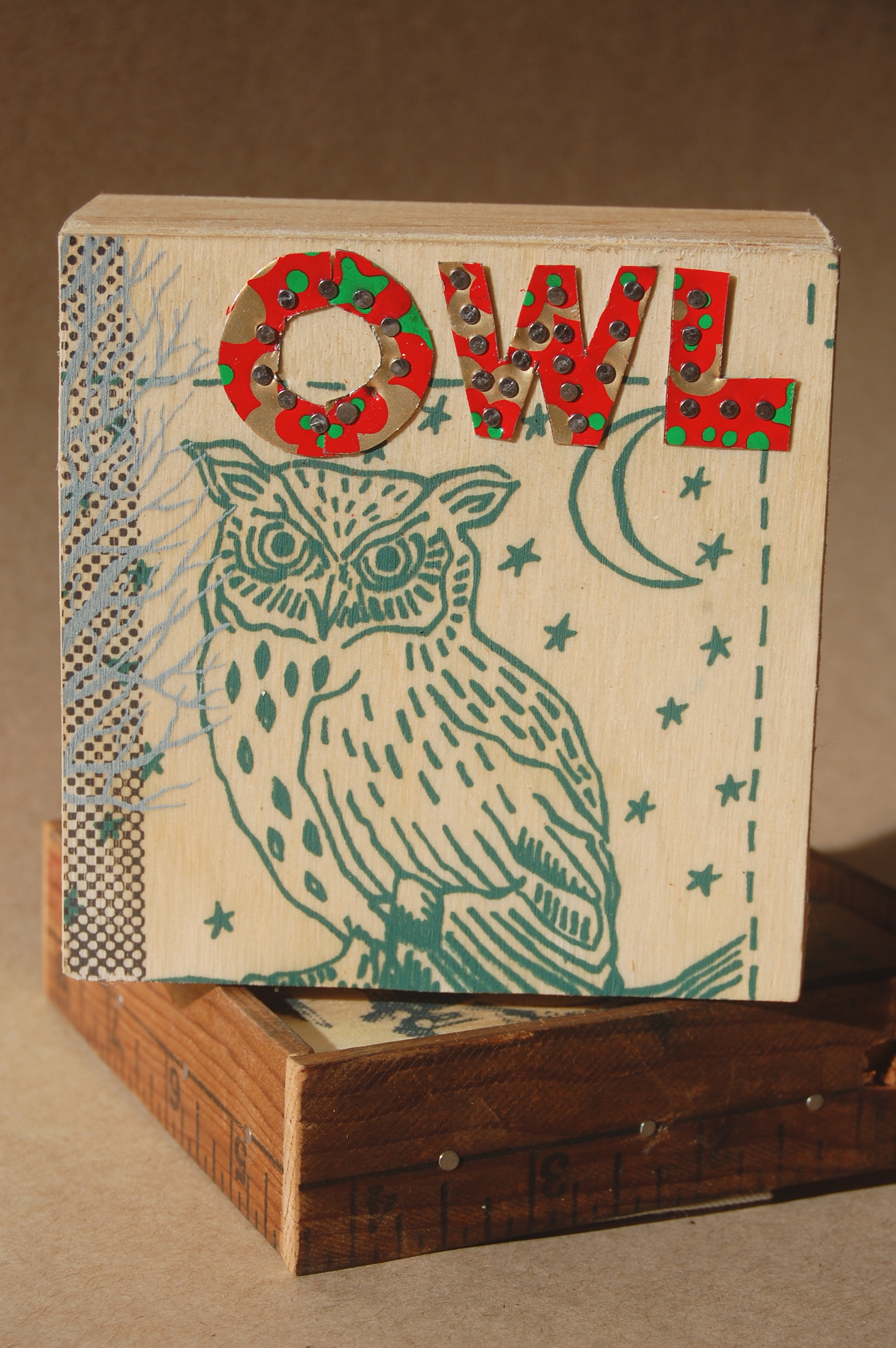

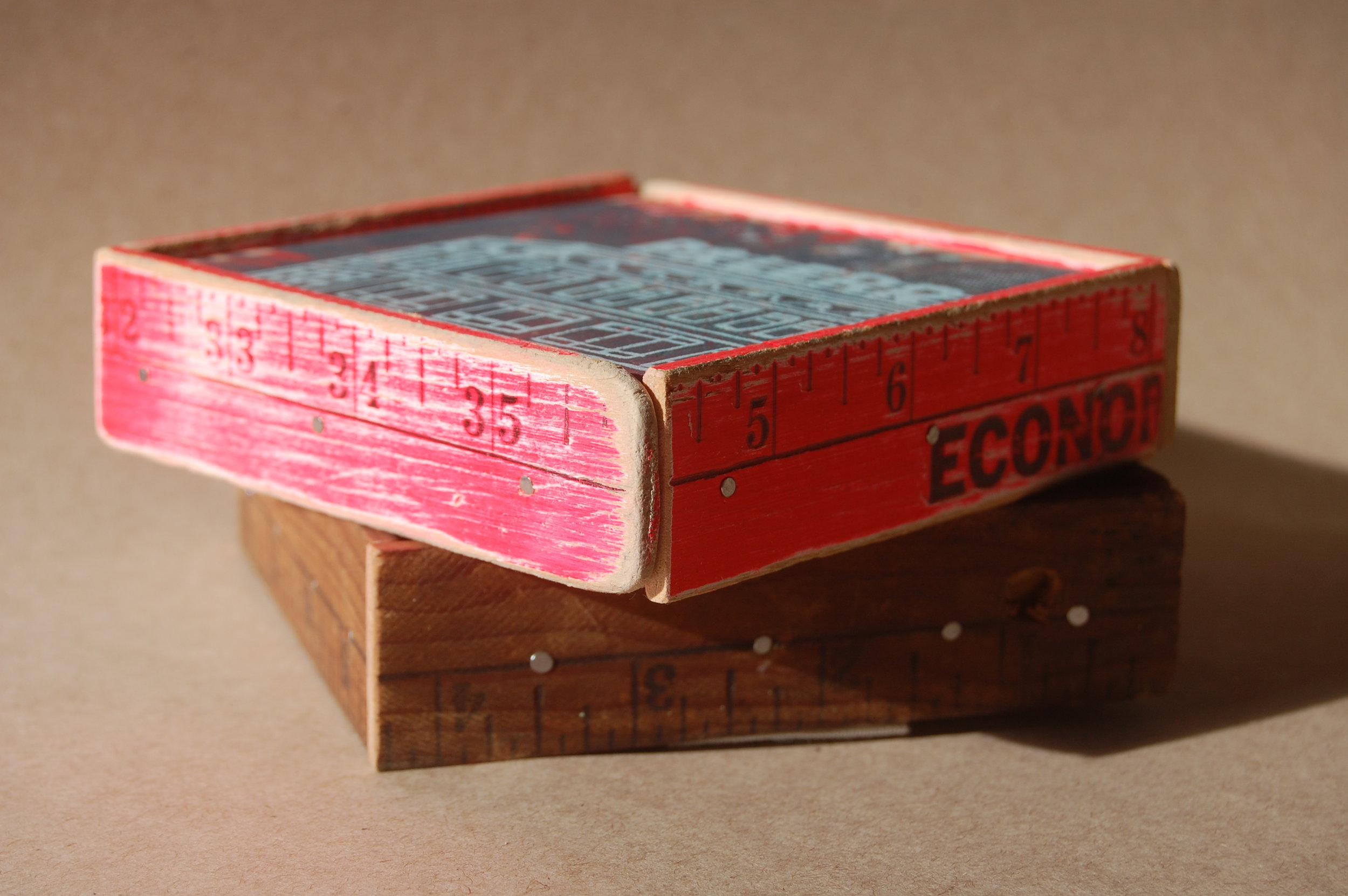
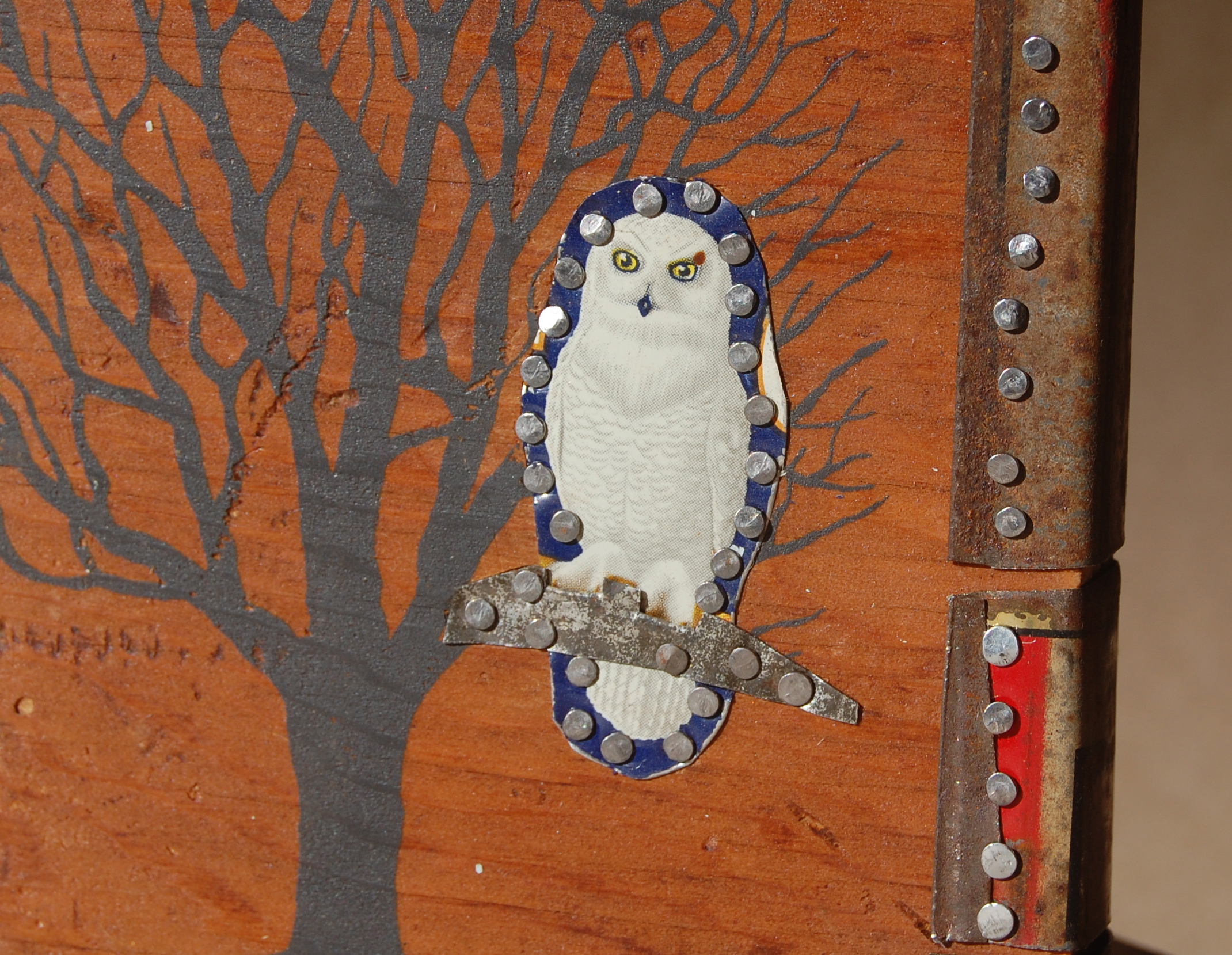
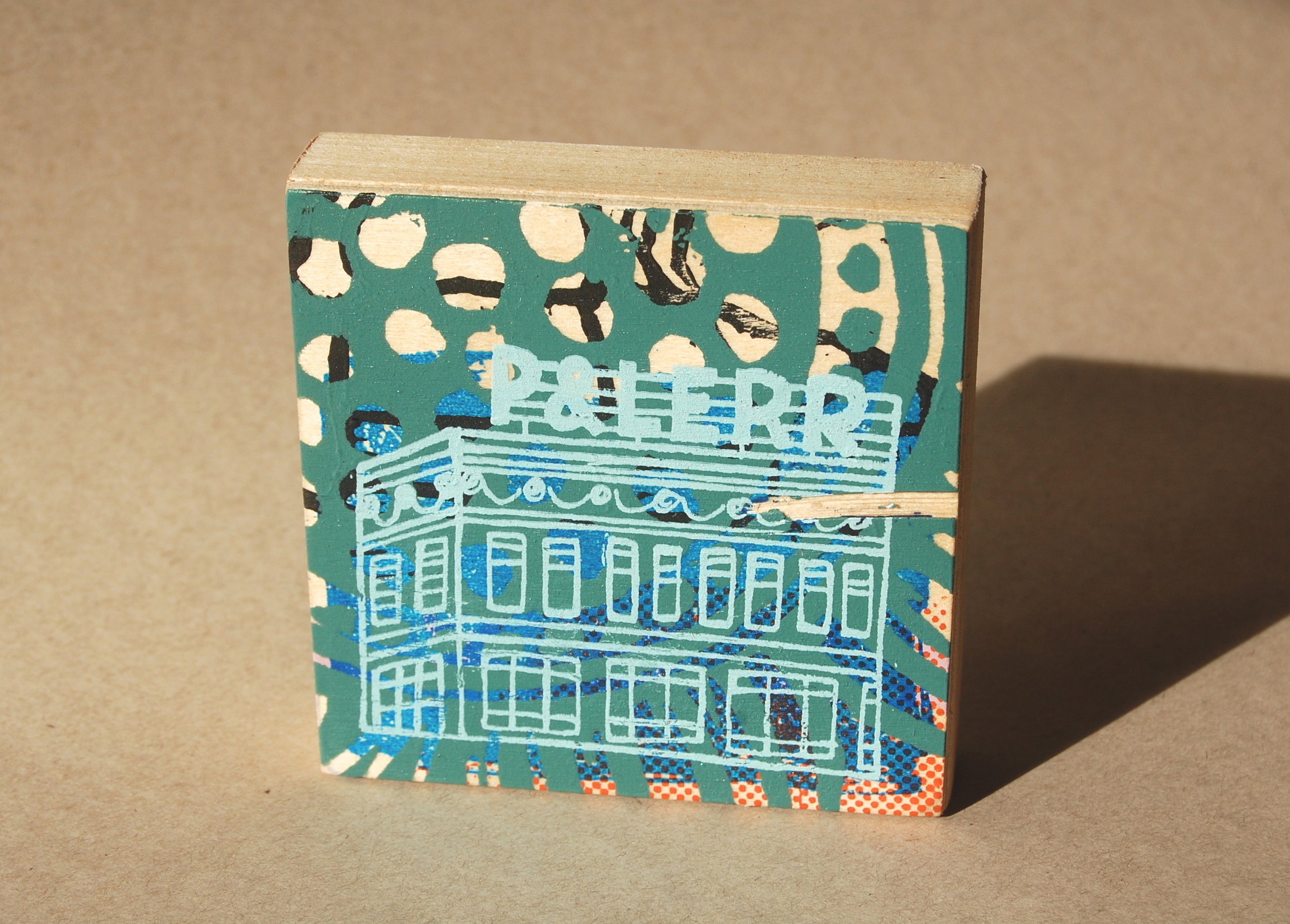 WORKER BIRD
WORKER BIRD
Any other name
I love to name things - Christmas trees, cars, plants, animals - but not anything of my own.I am taking a leap this Fall. I am going to start - FOR REAL - making and trying to get an audience for all sorts of art and craft-related things that float around in my head but never see the light of day.So I need a name. What should I call this venture? I welcome any ideas and thoughts and suggestions. The name I'm mulling over is "Beehive Crafted." I love bees and their unwavering industriousness. Someone opined that this is a forgettable name (JERK) and someone else said it might be "too cutesy" (DOUBLE JERK) for the things I make. So...back to square one? Or not.The first step in my giant leap was to apply to vend my wares at Handmade Arcade. I've done this show in years' past at the L2 Design Collective table and I love every second of it. It draws a huge, selective crowd with great taste and to be accepted to exhibit is a pretty big deal. Fingers crossed.I'll be posting more in the coming weeks about the products I'll be making. Of course I will feature my Love Letter to Pittsburgh series of prints on wood (along with bees, chickens, etc). But there will be other new things in the works. Standby.And do let me know if you come up with anything magical.
**UPDATE: My dear, sweet, best big brother pointed out that by calling people JERK and DOUBLE JERK for giving feedback might dissuade others from offering their thoughts. He's so right. He's always right about everything.
Little Suburban Farm Life
The chicks should be arriving next week and we're so excited to see the wee things. Fingers crossed that they arrive safely. We're busy prepping for their arrival and also planning the large outdoor "Chicken CUBE" that we're building. We have pretty much decided to build a fully enclosed space and then site the coop - and all other hen-related things - inside the cube.First we have to relocate the castle: Then try to build something a lot like this:
Then try to build something a lot like this: Then put this little guy into the "CUBE"
Then put this little guy into the "CUBE" (and finish staining the deck and rebuild the retaining wall and stack the firewood and and and)This past weekend we took a quick trip to Chadds Ford, PA and spent a few hours roaming around Terrain at Styer's in absolute awe of it all. I know where I want to be buried. Hope the fine folks at Terrain won't mind. Every square inch was inspiring. Maybe we will face one side of the CUBE in funnels?
(and finish staining the deck and rebuild the retaining wall and stack the firewood and and and)This past weekend we took a quick trip to Chadds Ford, PA and spent a few hours roaming around Terrain at Styer's in absolute awe of it all. I know where I want to be buried. Hope the fine folks at Terrain won't mind. Every square inch was inspiring. Maybe we will face one side of the CUBE in funnels? More on Terrain later. Headed to the incredible Children's Museum of Pittsburgh.
More on Terrain later. Headed to the incredible Children's Museum of Pittsburgh.
Still here - I promise.
Oh, little orphan blog. I haven't forgotten but I have been wrapped up in living. Whistle and I took a week-long trip to New York and upon our return I jumped into preparing for the National Stationery Show next month. And Spring is springing so I'm constantly outside checking out the progress of the perennials.The sort-of-secret project I was working on is coming to fruition and I hope to have some new photos and info about that soon.I also swear that we have been making progress on the house. I just have been terribly remiss at posting pictures. Well, actually I've been remiss at cleaning enough to take pictures. No sooner than we get a room "done" we fill it with our messy life.So - thanks for your patience and I swear to get busy on this soon. In the meantime, some NYC photos.
 Whistle took this one.
Whistle took this one.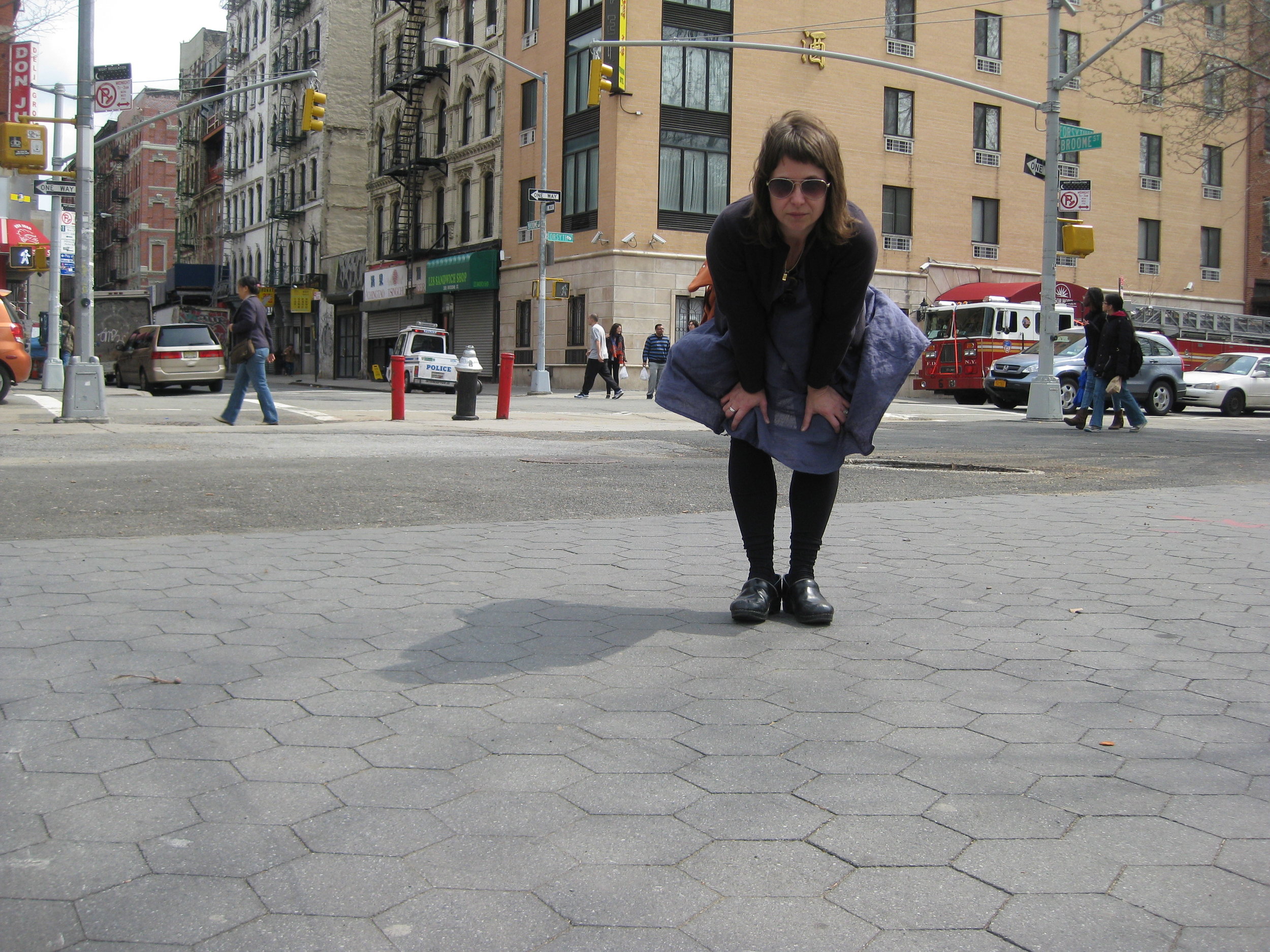 (and this one)
(and this one)
Before and During
You may remember that when we bought our house it had two kitchens. "Ooh la la" you might say. You would be wrong. Both were/are totally gross (but workable). The upstairs kitchen is now well on it's way to being a super awesome big-boy room for Whistle. I'm too busy getting ready for my show next week to go into much detail but here are some pictures of the before and during. The after will have to come later.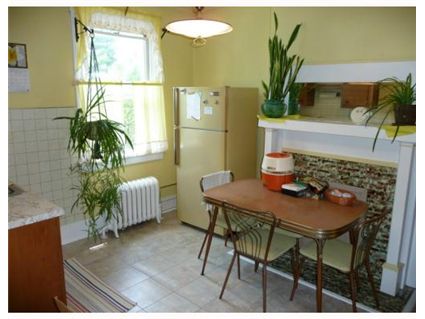 Kitchen: before. To me this was the cutest room in the whole house when we bought it. But we didn't actually need two kitchens, let alone one on the second floor.
Kitchen: before. To me this was the cutest room in the whole house when we bought it. But we didn't actually need two kitchens, let alone one on the second floor. These cabinets/counters/sink caused a small bidding war on Craigslist. Believe it.
These cabinets/counters/sink caused a small bidding war on Craigslist. Believe it. Steve took up the vinyl flooring and we had the floors redone and the plaster walls/ceiling repaired. The former owners used 3" nails for every home "improvement" project so when we removed the cabinets we destroyed the walls.
Steve took up the vinyl flooring and we had the floors redone and the plaster walls/ceiling repaired. The former owners used 3" nails for every home "improvement" project so when we removed the cabinets we destroyed the walls. View where the cabinets used to be. Steve cut new baseboards and put down new 1/4 round in the room. The after pictures will show that.Now, back to work for me.
View where the cabinets used to be. Steve cut new baseboards and put down new 1/4 round in the room. The after pictures will show that.Now, back to work for me.
Prints Charming
Opening Friday, NOV 19, 2010I am busy busy busy getting ready for my upcoming show at Wildcard in Lawrenceville. I am collaging and sanding boxes and burning screens and mixing ink and printing and repeating. And repeating. And repeating. I am so thankful to Rebecca and Brian for giving me this opportunity.Now, back to work.More details and photos (maybe NOT from my phone?) to come. Until then...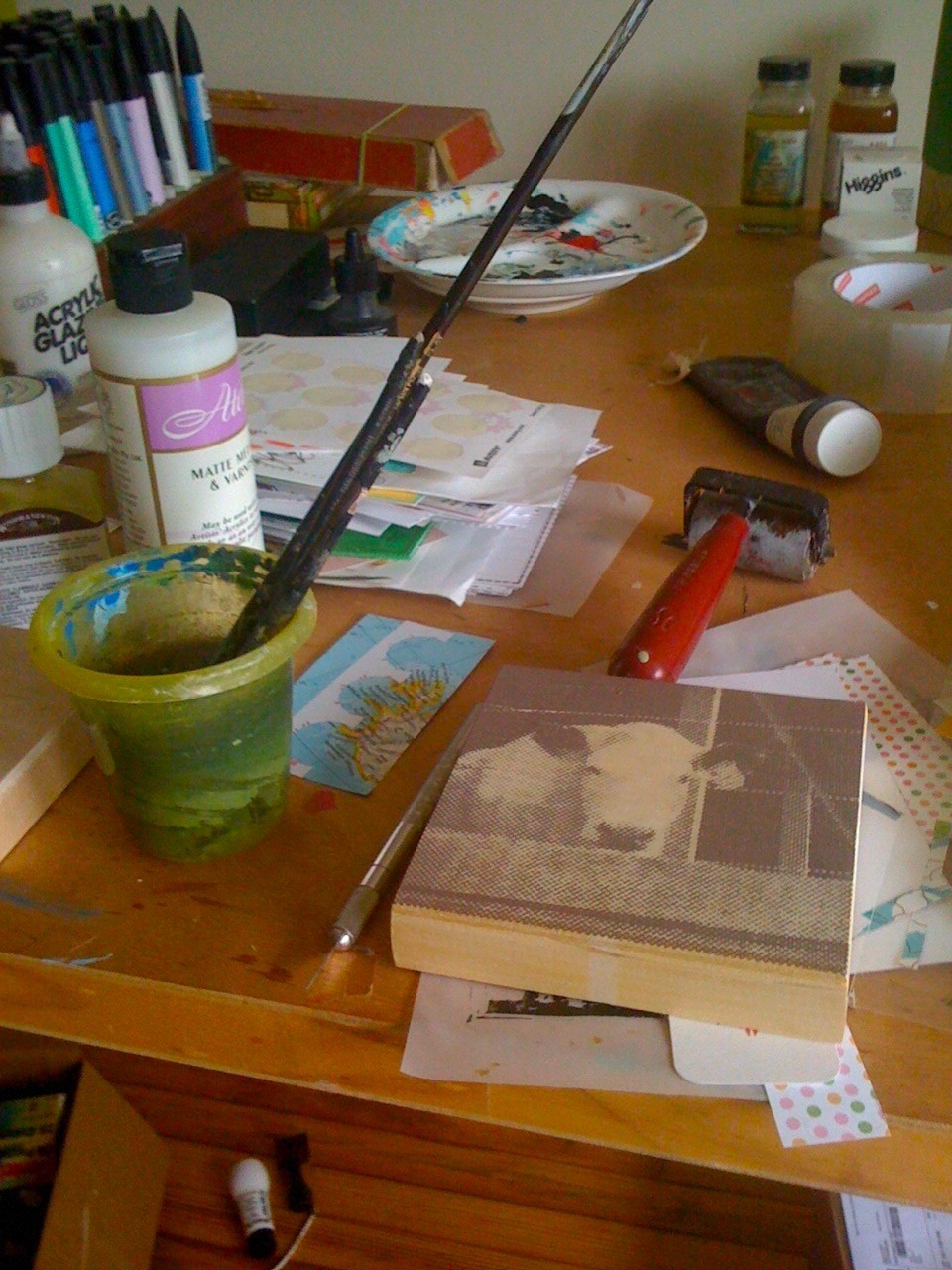

Enjoy the silence
I was talking with a new acquaintance recently and she said "I checked out your blog. How's the house renovation coming?" and I realized I have been terribly remiss in posting before/afters. And remiss in posting at all. But I won't let it become an orphan, I swear it. There are at least three people who would notice.It's early in the summer but it's already jam-packed with art festivals, screen printing, poster shows, house renovations, husband-making-a record, maybe a little light traveling, and worry about the future of our planet.I swore when we moved into this house and tackled yet another renovation project, that we would not jump into new projects until existing projects were complete. What a funny joke that was. We have a minimum of four incomplete projects right now that show no signs of imminent completion. I was thinking about the house and this post and realized we have made great strides in the exterior of the house (repointing, fence, deck, glass doors, planting, pruning, etc) but not a ton in the interior. I love color and mixing inks and picking paint colors but for whatever reason this house has proven to be a wooly-bugger in terms of picking wall color. Not much works. Maybe it's the light? The color of the pine floors? Not sure but nothing works. I've been stumped and, as a result, crabby about painting. So all of that is on hold. Currently we're thinking about ceiling fans and dishwashers - I miss the finer things in life like an energy-efficient dishwasher. Or any dishwasher. I think this horrific oil spill has me sensitive about all the areas in my life where I am less than gracious to this planet. Hand washing dishes seems water-wasteful to me. I digress.So, I have one wee little before/current (I won't call it an "after" as we still plan to paint the trim and downspouts, plants more stuff, add railings or "cheeks" to the front stoop, hand a light fixture, yadda yadda yadda) of the front of the house. I promise we have been working on the rest but this is what I can offer you right now. And now I have to wrap up - the boy just announced that he is "a crabby man."Cheers to summer and you and yours.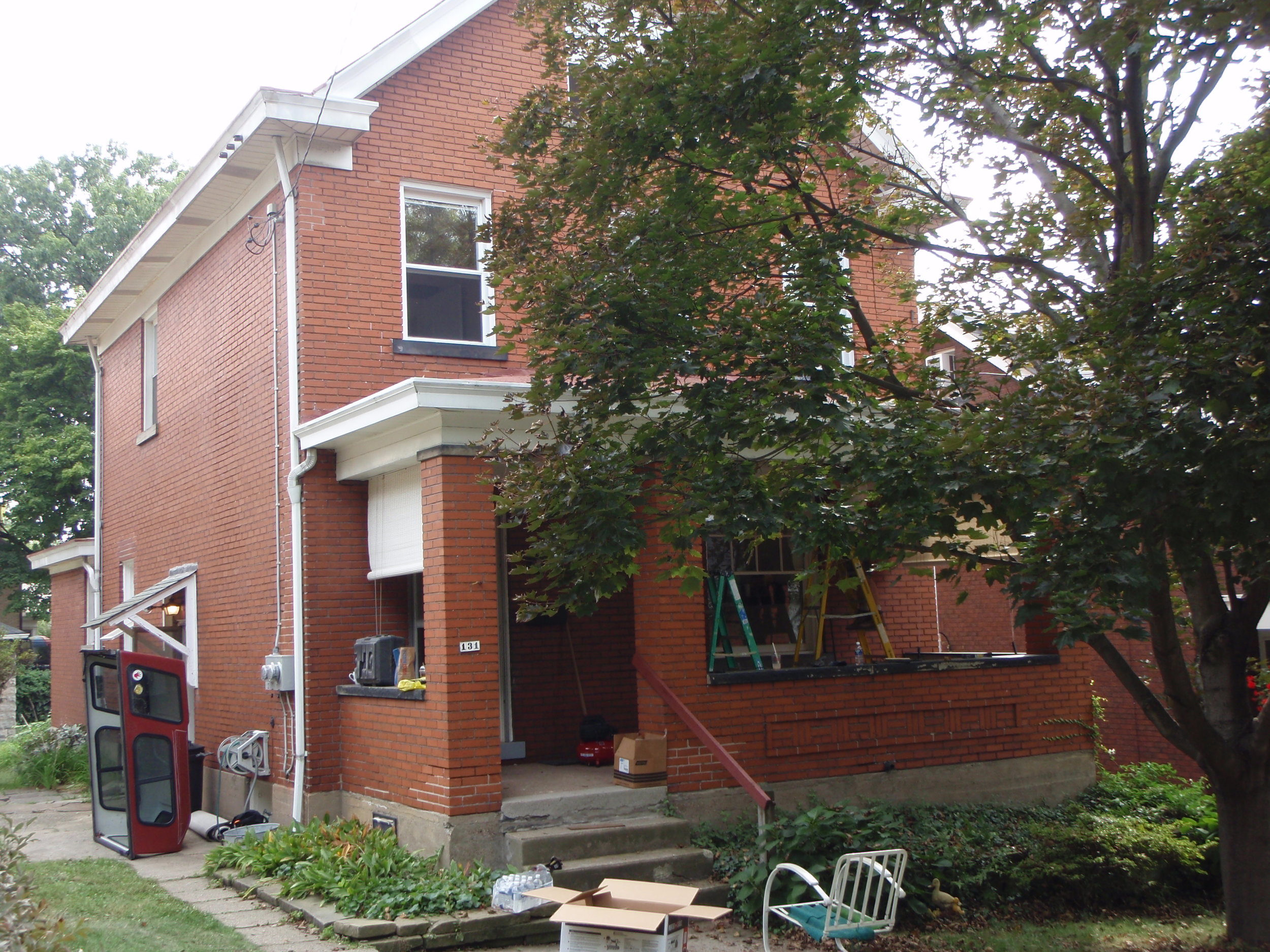
 ps - it always bothers me in those weight loss (or any) before/after photos, the model is wearing some crummy outfit with greasy hair in the 'before' photo and then all dolled up in the 'after' photo. You can't help but think her extra pounds wouldn't have looked as bad if she'd washed her hair and replaced the NFL jersey in the first place. So I know the "after" picture above is sort of cheating: the peonies are in bloom, the front beds are filled in, etc - but it DOES look a little warmer and lived in, right?
ps - it always bothers me in those weight loss (or any) before/after photos, the model is wearing some crummy outfit with greasy hair in the 'before' photo and then all dolled up in the 'after' photo. You can't help but think her extra pounds wouldn't have looked as bad if she'd washed her hair and replaced the NFL jersey in the first place. So I know the "after" picture above is sort of cheating: the peonies are in bloom, the front beds are filled in, etc - but it DOES look a little warmer and lived in, right?
Handmade Arcade 2009!!!
This is it - tomorrow is the big day. It's time for another Handmade Arcade and I can't wait. Hours and hours of meeting new people and being surrounded by so much handmade awesome. I'll be at the L2 Design Collective booth showcasing our holiday cards and banners, totes and gift tags and whatever else we happen to make today (this morning I've just put the last coat of varnish on these little test print boxes, for instance). Stop on by (and I wouldn't be too too upset if you brought a cup of hot chocolate with you) and say hey.And here's one more little idea - this Christmas when you're thinking of how to spend your money, think handmade.
Stop on by (and I wouldn't be too too upset if you brought a cup of hot chocolate with you) and say hey.And here's one more little idea - this Christmas when you're thinking of how to spend your money, think handmade.
Texture
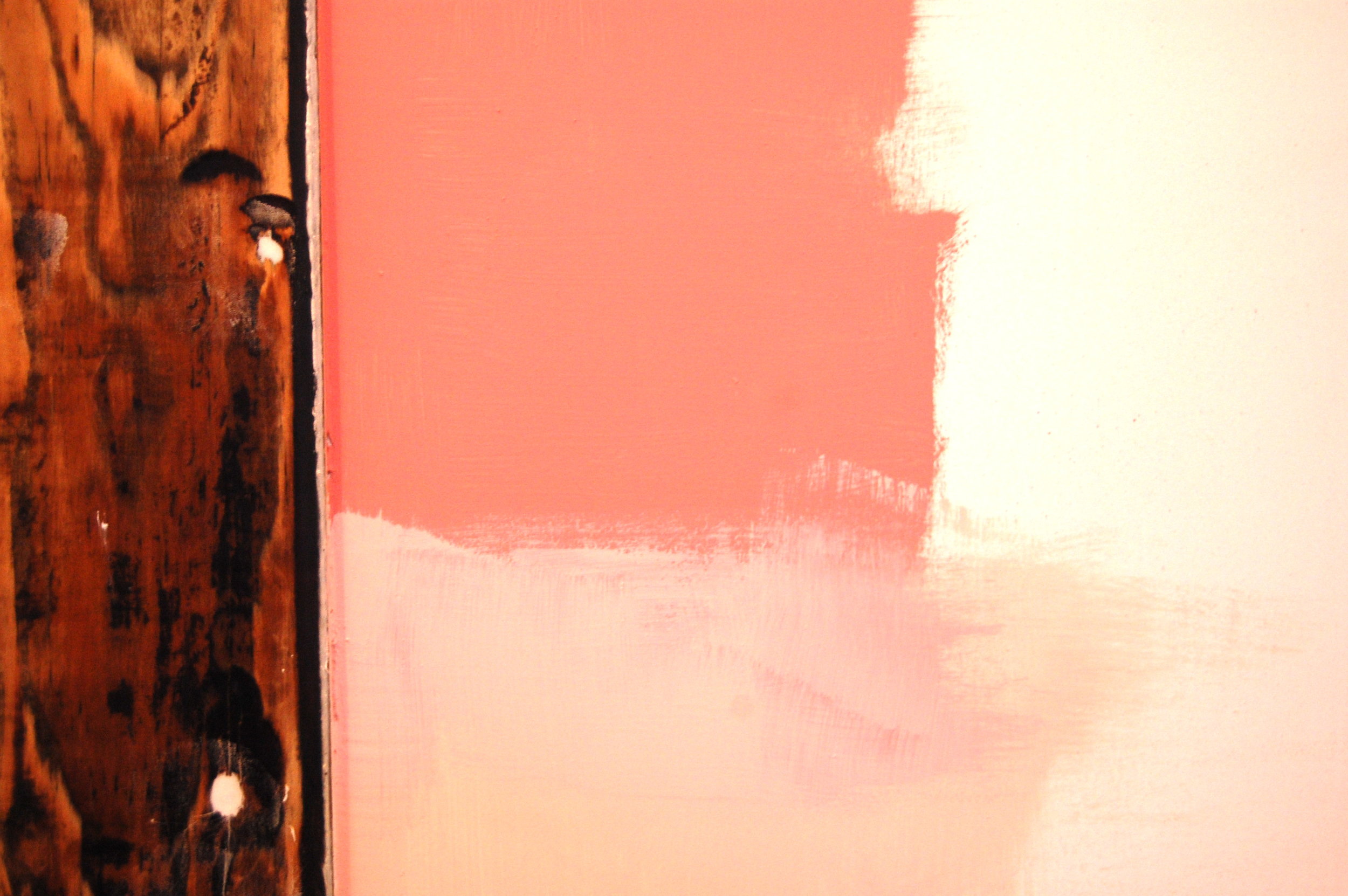 This new old house is filled with texture. Cracked plaster, new plaster, sanded wood, stained wood, cracked paint and on and on. Overall the feeling of the house right now is a little bit mayhemish but there are these tiny bits of beauty that I love. I think they keep me focused on what this place will be for us. I think it's the first place we've lived in that we truly see ourselves living in for - well, a long time. Recently I clocked the distance to the high school (there are no buses here. Kids walk to school - gasp!) to make sure it'll be manageable for the boy. He's almost three. So we're thinking long term for the first time. I love the calm I feel about this.
This new old house is filled with texture. Cracked plaster, new plaster, sanded wood, stained wood, cracked paint and on and on. Overall the feeling of the house right now is a little bit mayhemish but there are these tiny bits of beauty that I love. I think they keep me focused on what this place will be for us. I think it's the first place we've lived in that we truly see ourselves living in for - well, a long time. Recently I clocked the distance to the high school (there are no buses here. Kids walk to school - gasp!) to make sure it'll be manageable for the boy. He's almost three. So we're thinking long term for the first time. I love the calm I feel about this.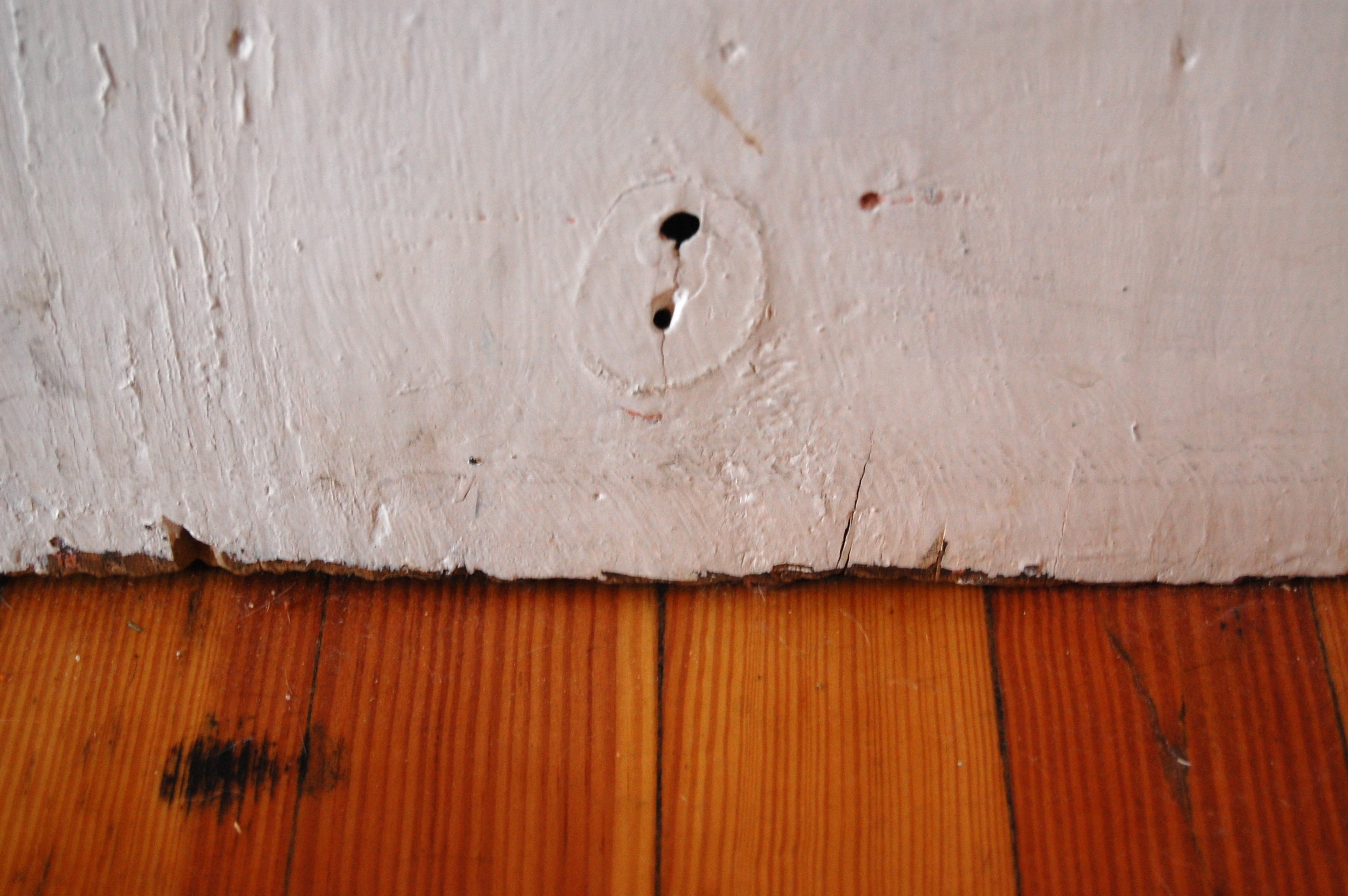
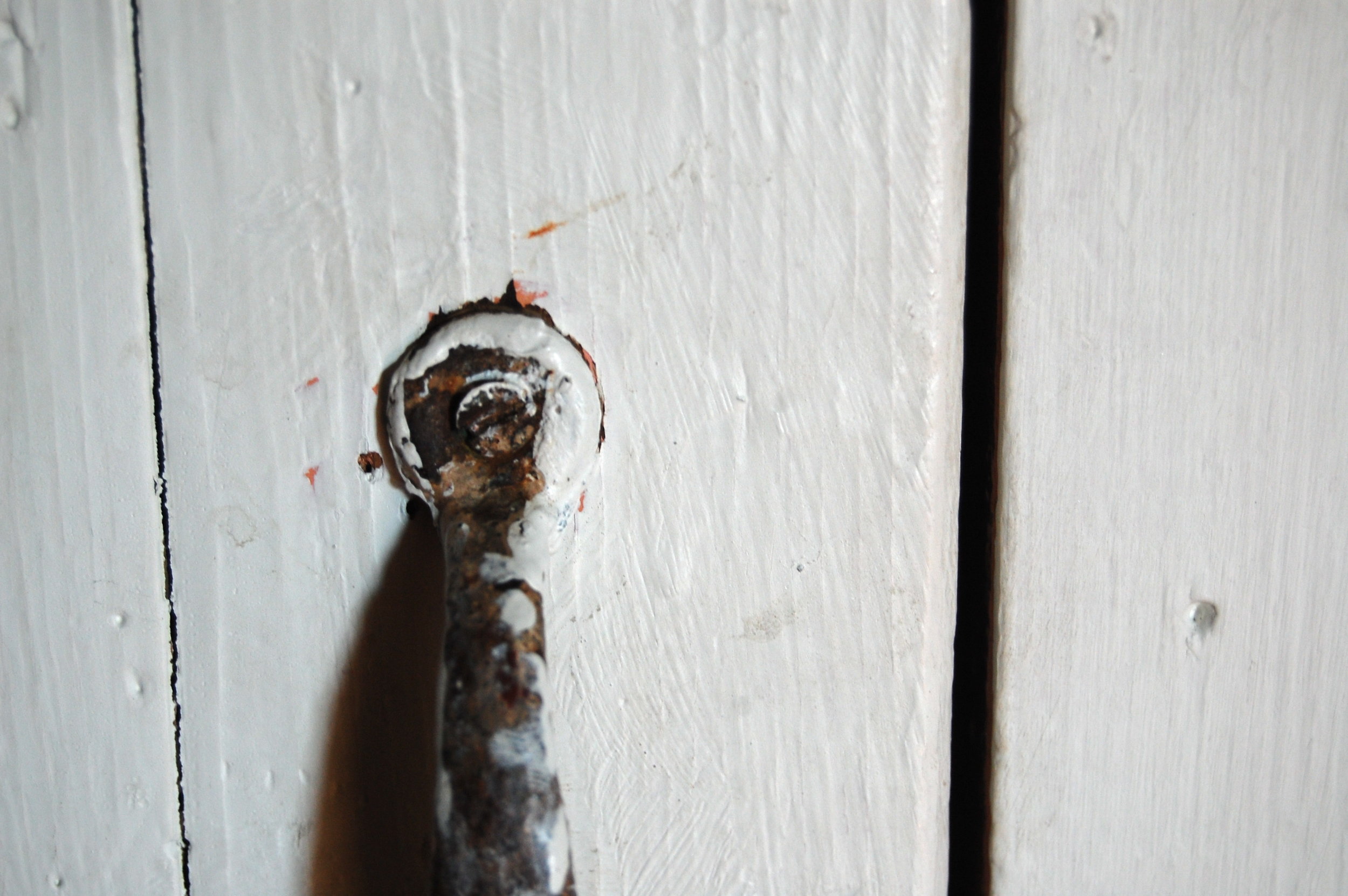
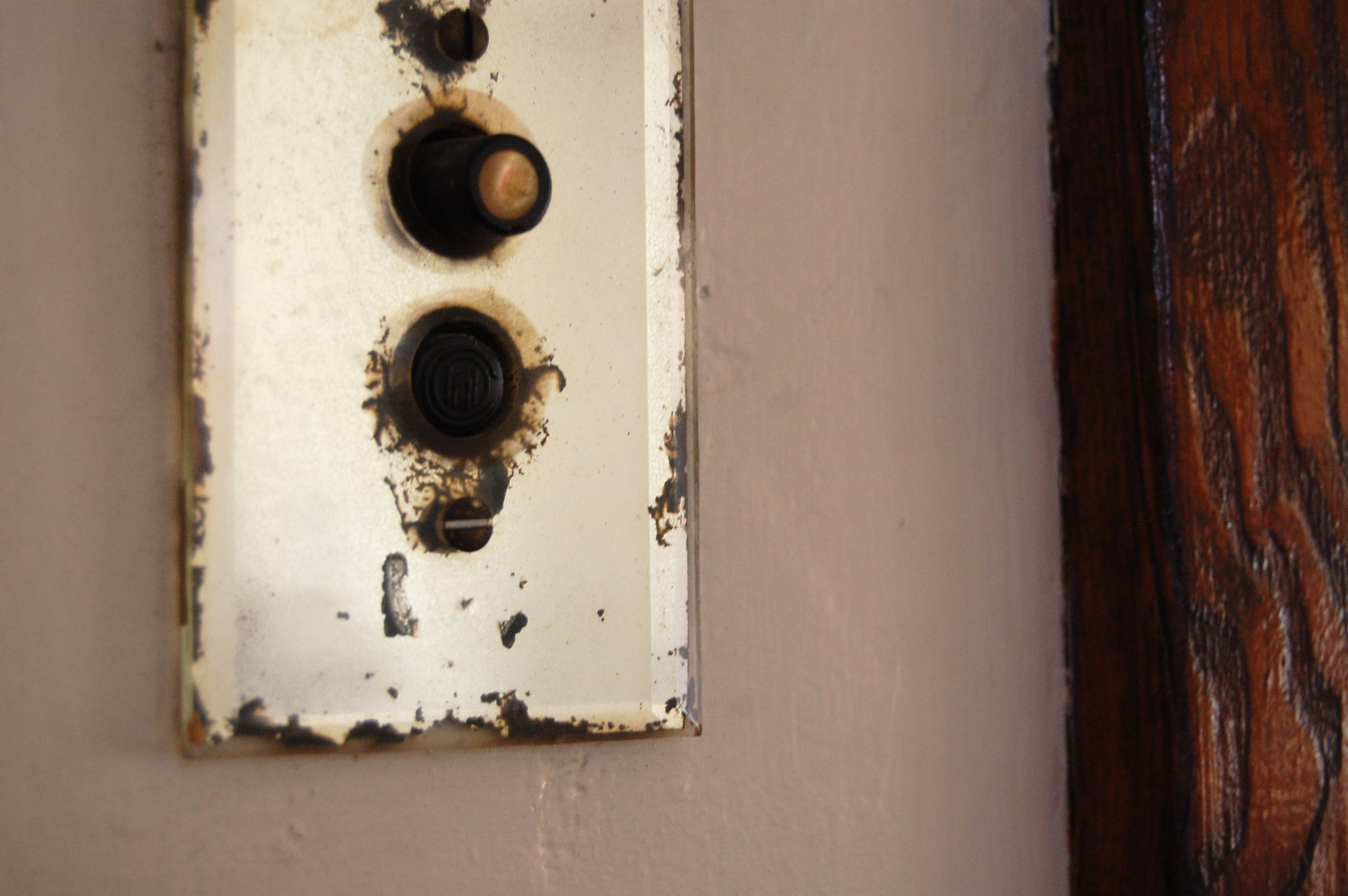
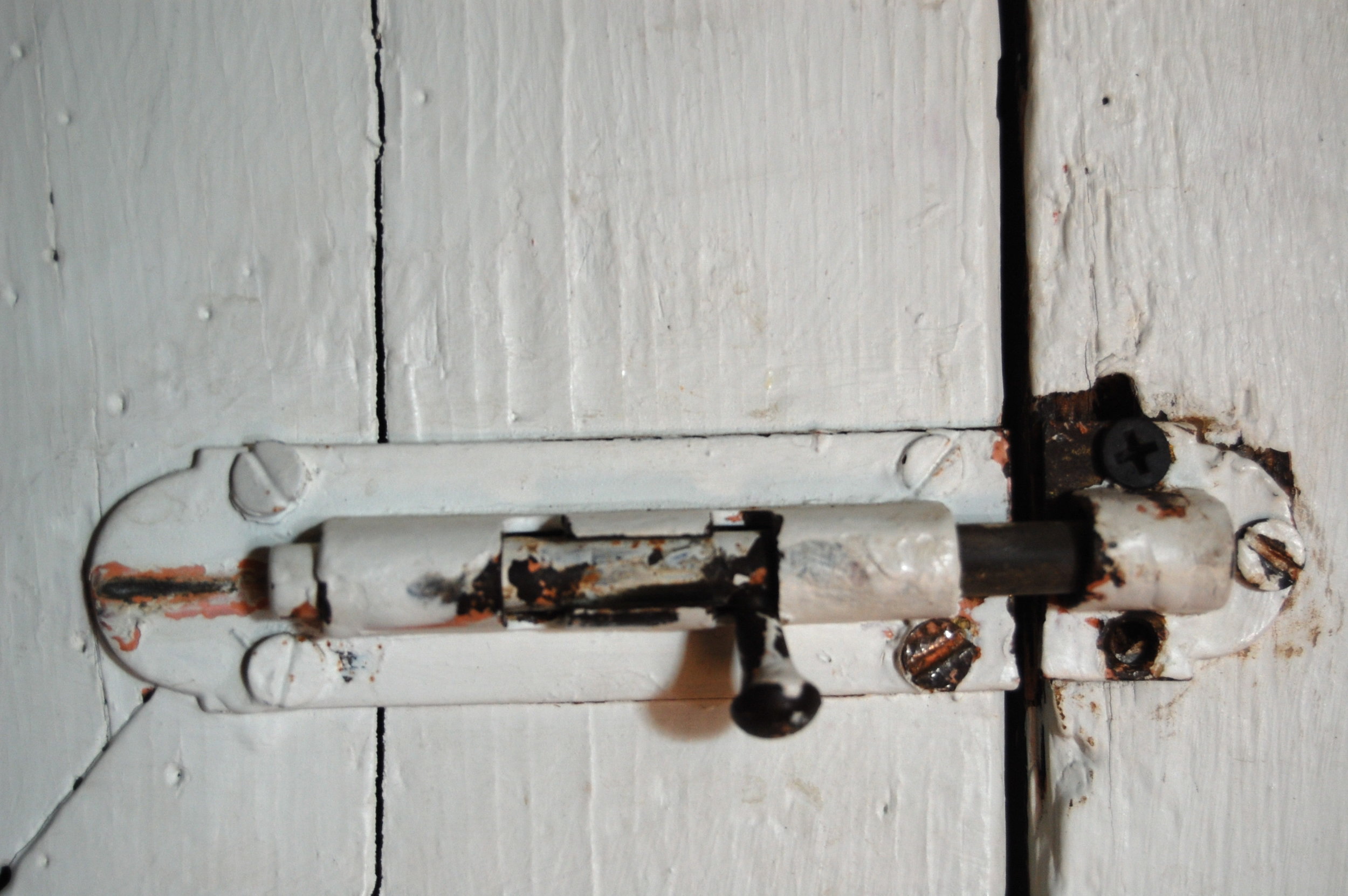
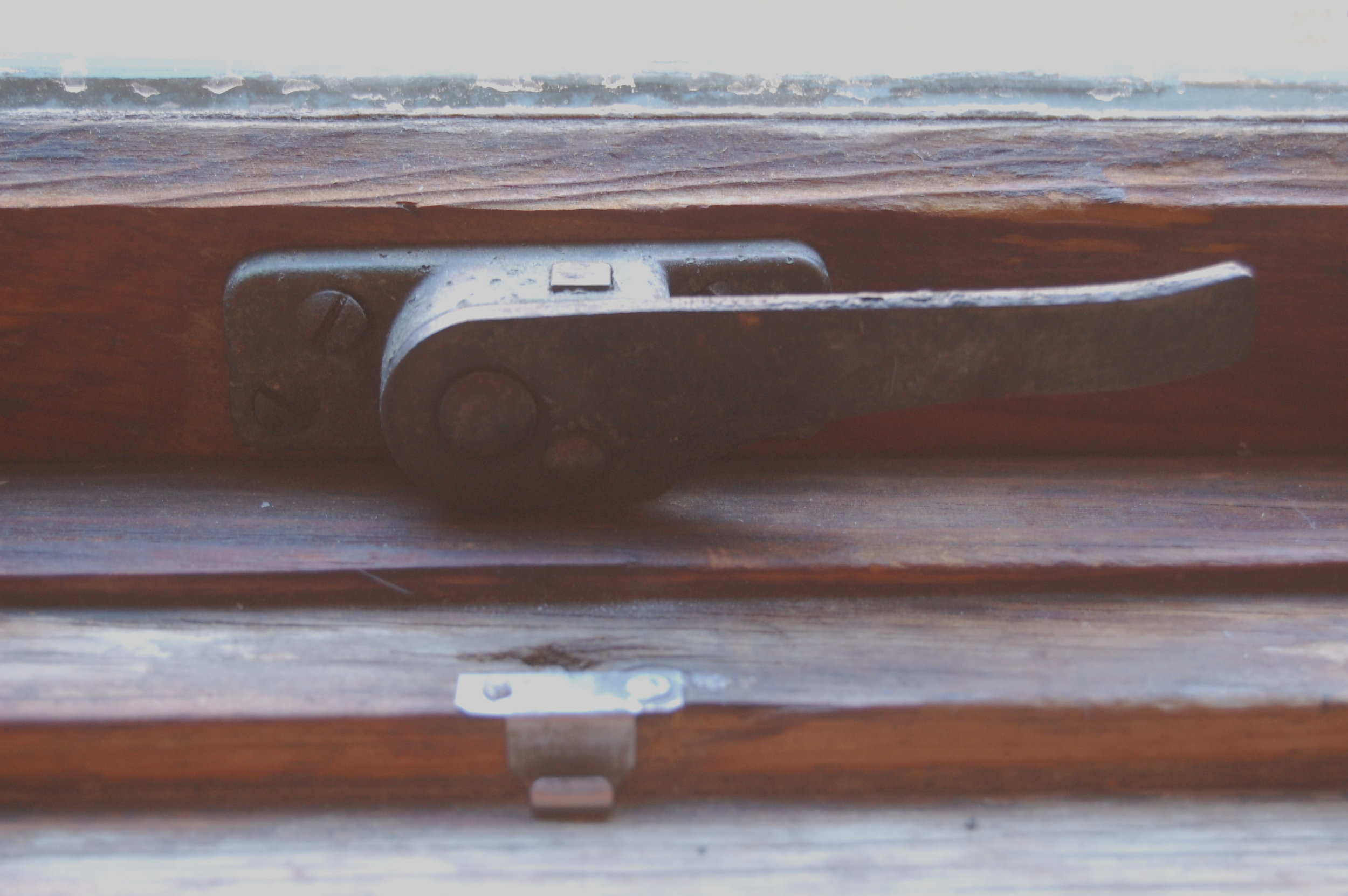
Little Orphan Blog
am gothic
entry
stilts
dinig room
When I started this thing my husband said "just don't let it become an orphan." And then I did just that. To my credit, in the past six weeks we packed our whole house up and moved to a new fixer-upper and then tore out some carpet, removed some walls, pulled out 4356 nails, get the floors redone, had plasterers camped out for three days, balanced buckets all around the basement to catch the surprise leaks, met some new neighbors, applied for permits, got bids and everything under the sun and played a lot of trains with the boy. So, I've been too busy to paint or draw or print or make any art. And certainly no time to take pictures of it and throw it up here for six people to see! I do miss it. I am so guilty of looking at other peoples' work and being green with envy - not necessarily at their image making or talent or anything - just jealous of the fact that they made the time and DID IT. I need to get back on the horse. I'm too good at making excuses. I need a deadline. In the meantime, here are some pictures of what life looks like at Camp Foxbury.
Before and After?
So I mentioned that we're selling our house and eyeing another fixer upper (WHAT are we thinking!?) and a friend suggested that we capture the process on film (but not really film - just little digital blips of zeroes and ones that magically turn themselves into photos that people can see on their computers a million miles away - yeah, that). So I'm thinking about it and I wonder if I can be that organized. I tend to jump into a project and a third of the way through realize that we're completing a total transformation and should have really snapped one simple "before" shot. Still thinking about it. Once we're slightly further along in the process of buying this place I will post some of the MLS listing photos which will suffice as "before" shots. And in honor of this undertaking, and because I'm ambivalent about leaving the place we're in now and have called home longer than any other place, I will post a couple of before/afters to tide us over. More to come.
Early morning with the boy
bird1
Every once in awhile I get a good night's sleep and I get to wake up early with the boy and it's heavenly in the morning. We've been having unseasonably cool weather this summer so it's actually chilly this morning. Jeans, sweater, coffee, etc. We're up on our third floor watching some Thomas. The windows are open and the birds are singing. I love moments like this. It's about to get super crazy around here. We sold our hulking, Victorian rowhouse in the city and we're eyeing a 1910 red brick in a small town. The next few months (and years!) promise hours and hours of sorting, cleaning, packing, dumpster filling, sanding, painting, tiling, etc. What are we getting ourselves into? We just finished five years of all of the above. I can whip myself into a panicked frenzy in no time. But for now we will just sit and listen to the birds and the persnickety British trains and enjoy this morning.




