The Longest Bathroom Renovation Ever
We must be able to claim this title. When - in the history of the universe - has an 8'x10' space taken almost two years to demo and rebuild? I think never. Oh, and we're not actually done two years in. Best not to think about that right now. We're done enough to make it work.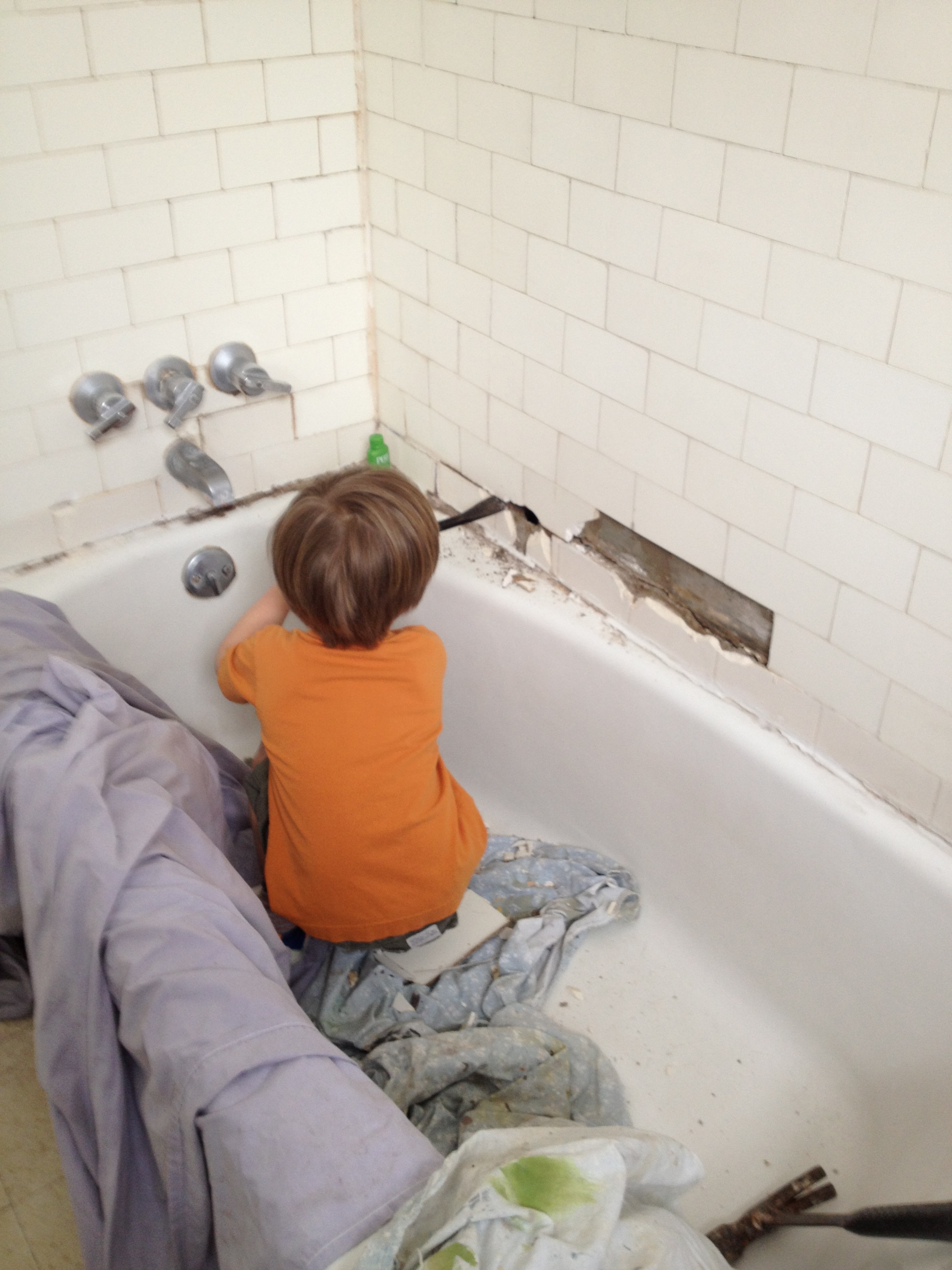 It began after football season ended in 2012. There wasn't much else to do on cold, Sunday afternoons so it was a perfect time to start demo.*Please note: in any applicable instance we tried to salvage as much as possible. The tile that we could save went to a friend who collects vintage tile. The crazy wall-mounted toilet (see below) went to a man in FLORIDA whose father started a plumbing company here in Pittsburgh and he wanted to display it in his shop down there. The fixtures that we didn't want to reuse went on Craigslist for new homes. I hate to waste ESPECIALLY cool, old stuff.*
It began after football season ended in 2012. There wasn't much else to do on cold, Sunday afternoons so it was a perfect time to start demo.*Please note: in any applicable instance we tried to salvage as much as possible. The tile that we could save went to a friend who collects vintage tile. The crazy wall-mounted toilet (see below) went to a man in FLORIDA whose father started a plumbing company here in Pittsburgh and he wanted to display it in his shop down there. The fixtures that we didn't want to reuse went on Craigslist for new homes. I hate to waste ESPECIALLY cool, old stuff.*  Yum. Asbestos tile.
Yum. Asbestos tile. 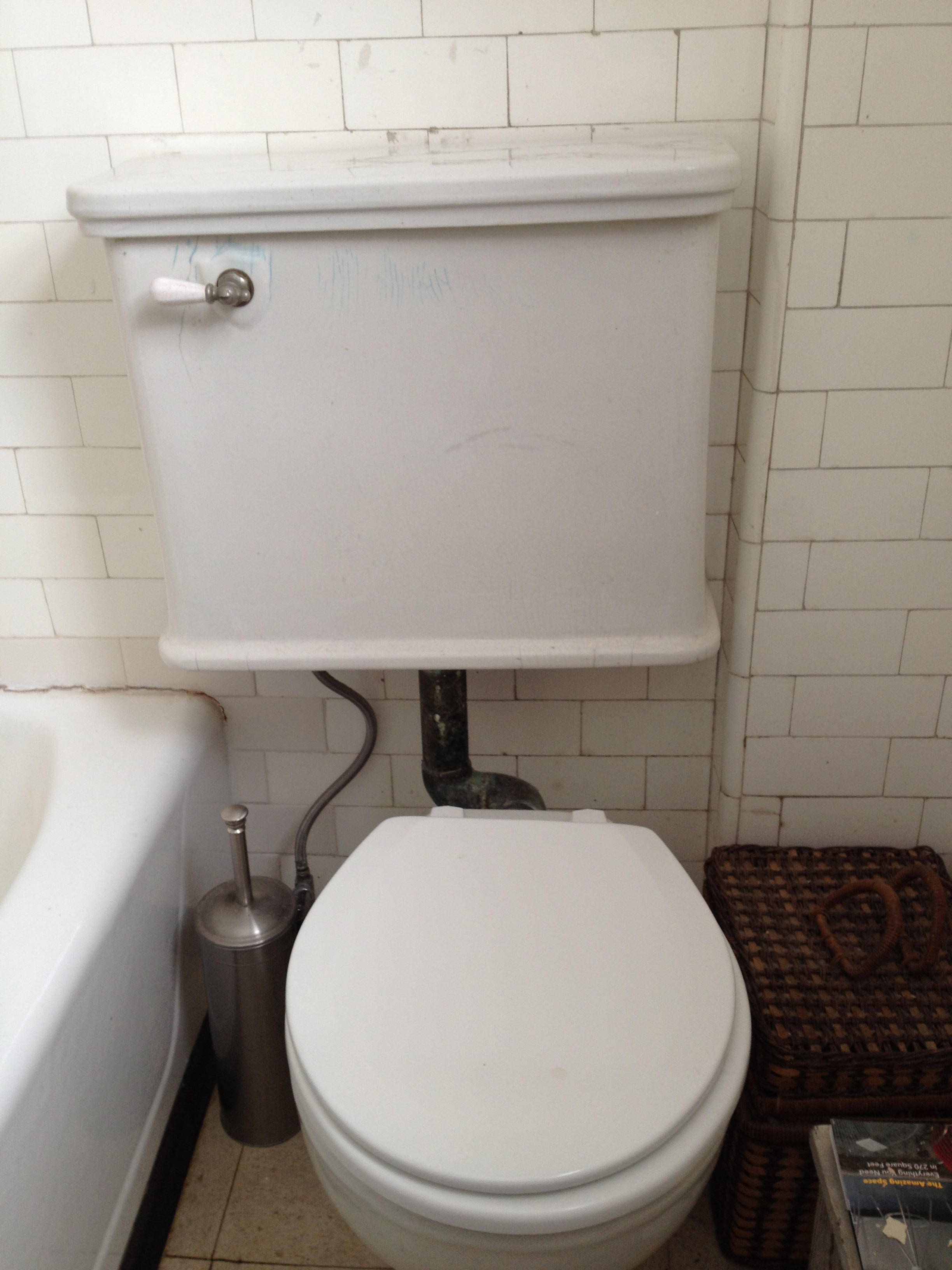 Here is the super great toilet that moved to Florida. The coolest part about it is that Pittsburgh went through a period where it was robbed of its final "h" (in 1891) but Pittsburghers don't like change that's forced upon them and lobbied - successfully - to get its H back (in 1911). So this toilet is from the period when it didn't have its H. So it's oooooold.
Here is the super great toilet that moved to Florida. The coolest part about it is that Pittsburgh went through a period where it was robbed of its final "h" (in 1891) but Pittsburghers don't like change that's forced upon them and lobbied - successfully - to get its H back (in 1911). So this toilet is from the period when it didn't have its H. So it's oooooold. 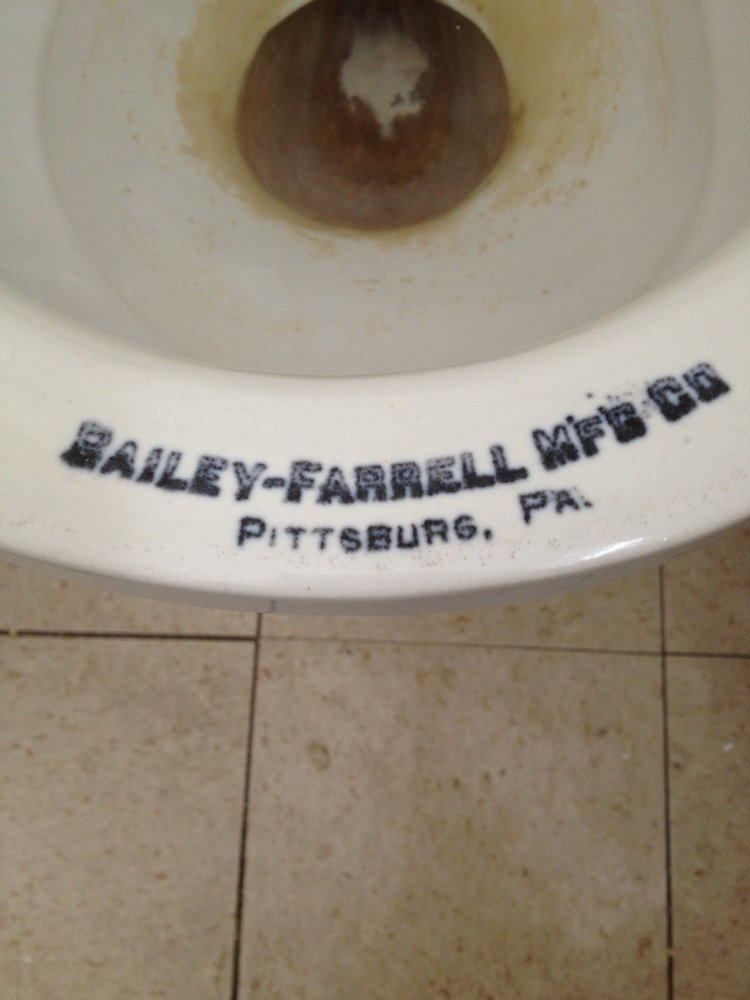 No "h"
No "h"  This kid is becoming so pro. I joke that when he grows up he's going to buy a new-construction condo in a hot climate to get back at us for living in a cold place and constantly renovating houses.In the background you can see a bit of what went on here. We had a bathroom next to a huge closet that was too little to be a room and too large to remain a closet. So we took out most of the wall between the two spaces in order to reconfigure the floor plan and build an alcove for the new tub. See below for da Vinci-like rendering:
This kid is becoming so pro. I joke that when he grows up he's going to buy a new-construction condo in a hot climate to get back at us for living in a cold place and constantly renovating houses.In the background you can see a bit of what went on here. We had a bathroom next to a huge closet that was too little to be a room and too large to remain a closet. So we took out most of the wall between the two spaces in order to reconfigure the floor plan and build an alcove for the new tub. See below for da Vinci-like rendering: Boom.
Boom. 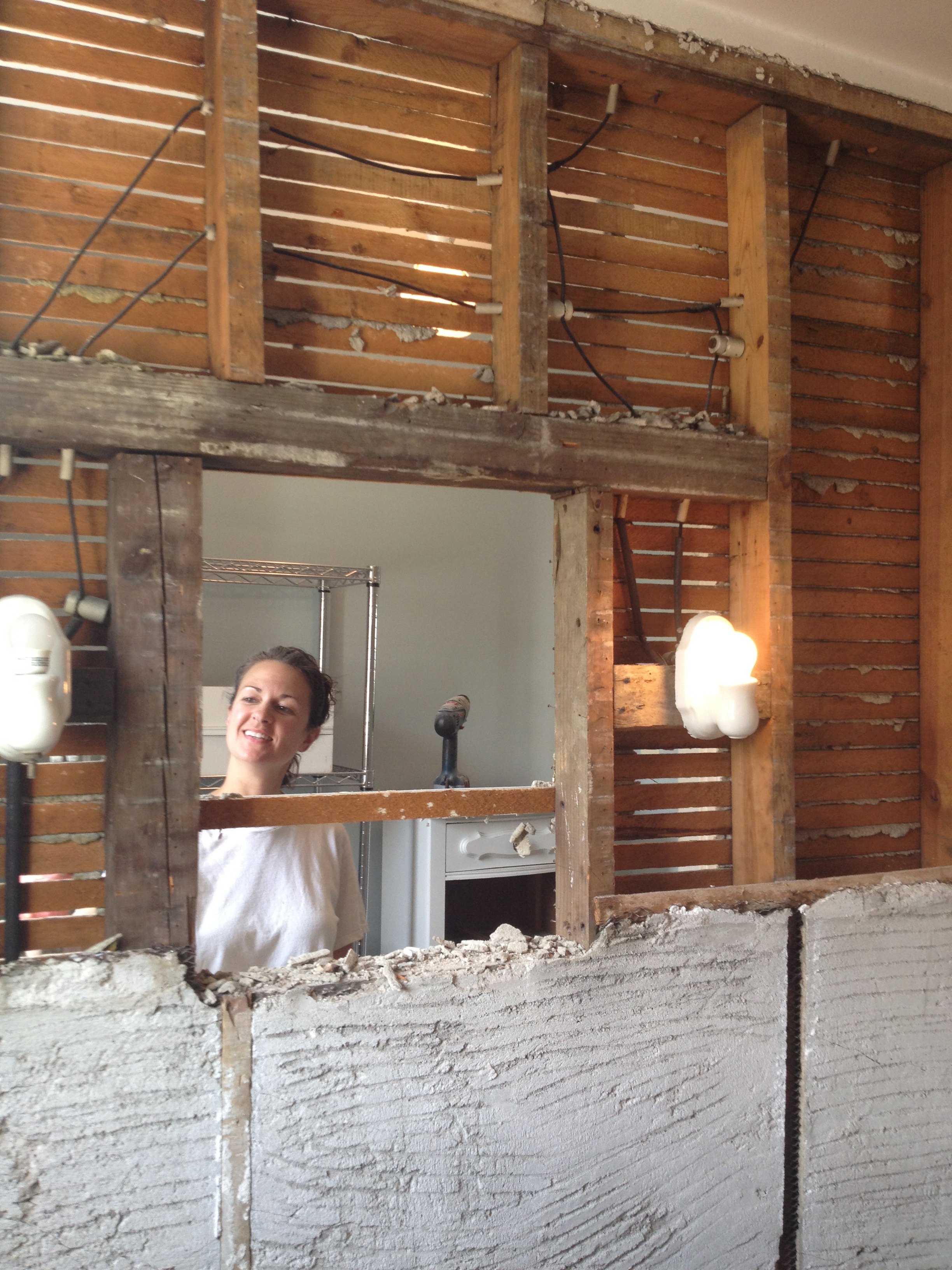 Do you wonder what your walls look like under that plaster? This. That is my wonderful friend who spent a weekend with us JUST TO DEMO.The craziest thing that happened during demo was this: do you see those charming little light fixtures on either side of the opening where the medicine cabinet used to live? Shortly after this picture was taken Steve shut off the power and disconnected the first light (I think it was the one on the left). As he pulled out the set screw that held the light to the wall a fizzing sound and natural gas smell took over the room. The light was still attached to a LIVE gas line from 76 million years ago when these homes used gas-powered lights.Cue call to the Columbia Gas 24hr Emergency Line. Nice guy comes out and kills the line. We counted our lucky stars and got back to demo.
Do you wonder what your walls look like under that plaster? This. That is my wonderful friend who spent a weekend with us JUST TO DEMO.The craziest thing that happened during demo was this: do you see those charming little light fixtures on either side of the opening where the medicine cabinet used to live? Shortly after this picture was taken Steve shut off the power and disconnected the first light (I think it was the one on the left). As he pulled out the set screw that held the light to the wall a fizzing sound and natural gas smell took over the room. The light was still attached to a LIVE gas line from 76 million years ago when these homes used gas-powered lights.Cue call to the Columbia Gas 24hr Emergency Line. Nice guy comes out and kills the line. We counted our lucky stars and got back to demo. This is about when it got real sexy. This is the area under the old tub.
This is about when it got real sexy. This is the area under the old tub. 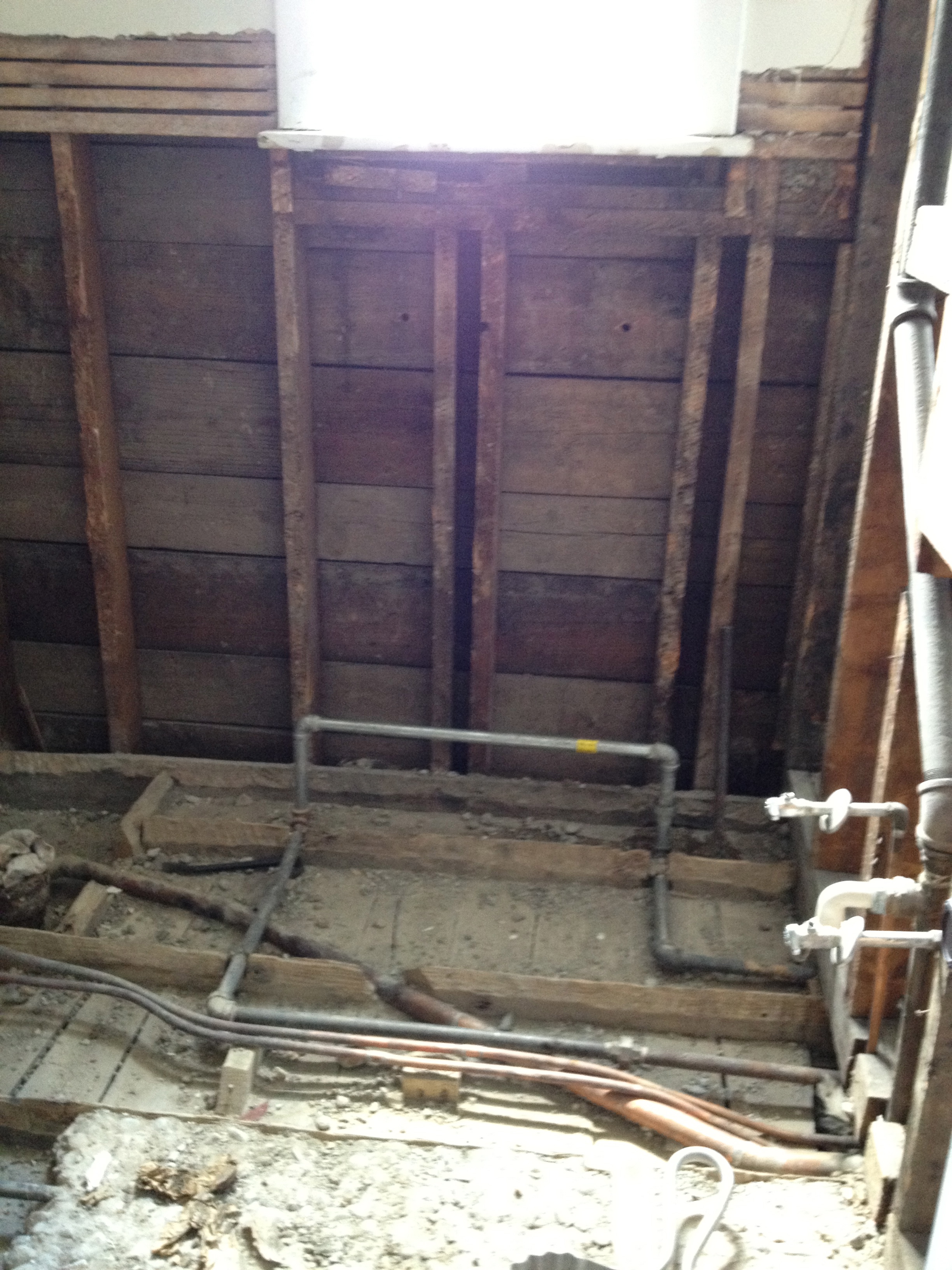 At this point we had everything pretty much out. We had to break up the solid concrete floor that was under most of the floor. After this was removed the wall between the bath and closet and then our contractor started putting it all back together.
At this point we had everything pretty much out. We had to break up the solid concrete floor that was under most of the floor. After this was removed the wall between the bath and closet and then our contractor started putting it all back together.  I want to learn to drywall. Sometime.
I want to learn to drywall. Sometime.  This is one of my favorite parts of the new room. We salvaged all of the lathe that was behind the plaster. Steve designed this wall-o-lathe and we cut and sanded everything to create the wainscoting. It's gorgeous.The floor tile is 6" slate that I love and is easy to work with and budget-friendly.The medicine cabinet is the original one which I started to strip except I got it to this layer and loved it. Sanded, sealed and done.The light fixtures came from an odd shop in Lititz, PA. We have a few other light fixtures from them in other parts of the house.
This is one of my favorite parts of the new room. We salvaged all of the lathe that was behind the plaster. Steve designed this wall-o-lathe and we cut and sanded everything to create the wainscoting. It's gorgeous.The floor tile is 6" slate that I love and is easy to work with and budget-friendly.The medicine cabinet is the original one which I started to strip except I got it to this layer and loved it. Sanded, sealed and done.The light fixtures came from an odd shop in Lititz, PA. We have a few other light fixtures from them in other parts of the house.  Here is where we are today. The sink was a Craigslist find which I had powder-coated to match a Pantone swatch. The toilet was upgraded to one that doesn't use 84 gallons of water per flush. The "vanity" is a table that I have carted around since I lived in Charleston, SC in 1996. The antique dental molds also traveled with me from Charleston where I found them in an abandoned building. Lastly the poster is by Paul Mastriani at Lure Design.What remains? We need to paint the trim, put window film on the little window in the tub/shower and put a threshold down in the main doorway. I've given us one more year to finish.
Here is where we are today. The sink was a Craigslist find which I had powder-coated to match a Pantone swatch. The toilet was upgraded to one that doesn't use 84 gallons of water per flush. The "vanity" is a table that I have carted around since I lived in Charleston, SC in 1996. The antique dental molds also traveled with me from Charleston where I found them in an abandoned building. Lastly the poster is by Paul Mastriani at Lure Design.What remains? We need to paint the trim, put window film on the little window in the tub/shower and put a threshold down in the main doorway. I've given us one more year to finish.
Kitchen Fixture
 THIS lovely thing was made by my husband. The lights are reproduction trouble lights from the Anthropologie Sale Room and the box is constructed of lath from our recent bathroom demolition. I love it for a lot of reasons but one of the best things is the cool shadow is casts across the room.
THIS lovely thing was made by my husband. The lights are reproduction trouble lights from the Anthropologie Sale Room and the box is constructed of lath from our recent bathroom demolition. I love it for a lot of reasons but one of the best things is the cool shadow is casts across the room.
Before + After: Back of House
It is a slow process, this current renovation. If I'm being honest with myself I will admit that we'll never actually be "done" and that's fine. What would we do with ourselves if we finished? Start over somewhere else, I guess. And I'm not remotely interested in moving again so I plan to draw out this renovation for our eternity. Today happens to be a gorgeous one so I thought it was high time to show a before + after of what we've done to the back of the manse.Way back in the olden days: Step one was to remove the crazy arborvitae that was glomming onto the house.
Step one was to remove the crazy arborvitae that was glomming onto the house.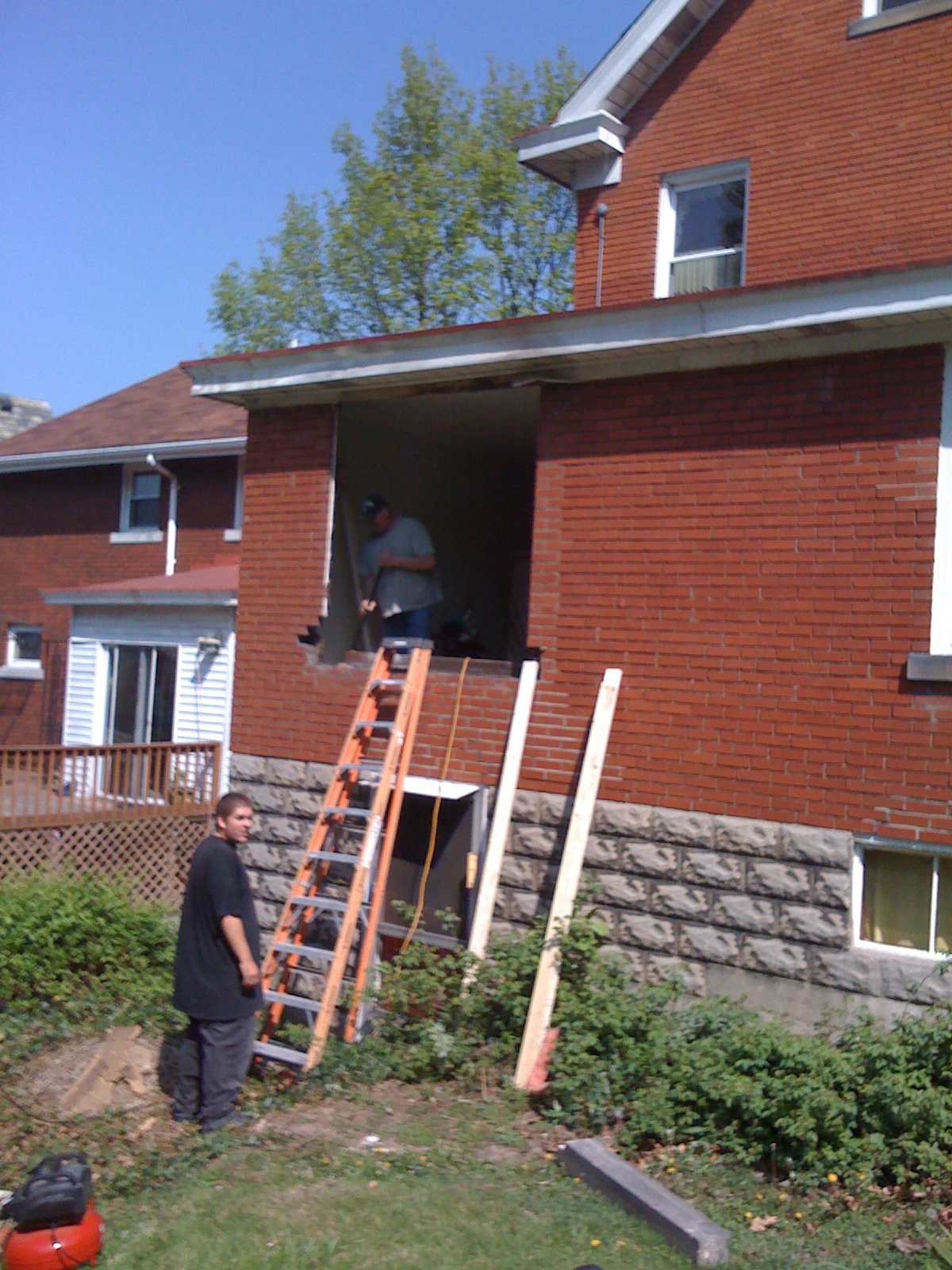 Step two: blow a big hole in the back of the house.
Step two: blow a big hole in the back of the house.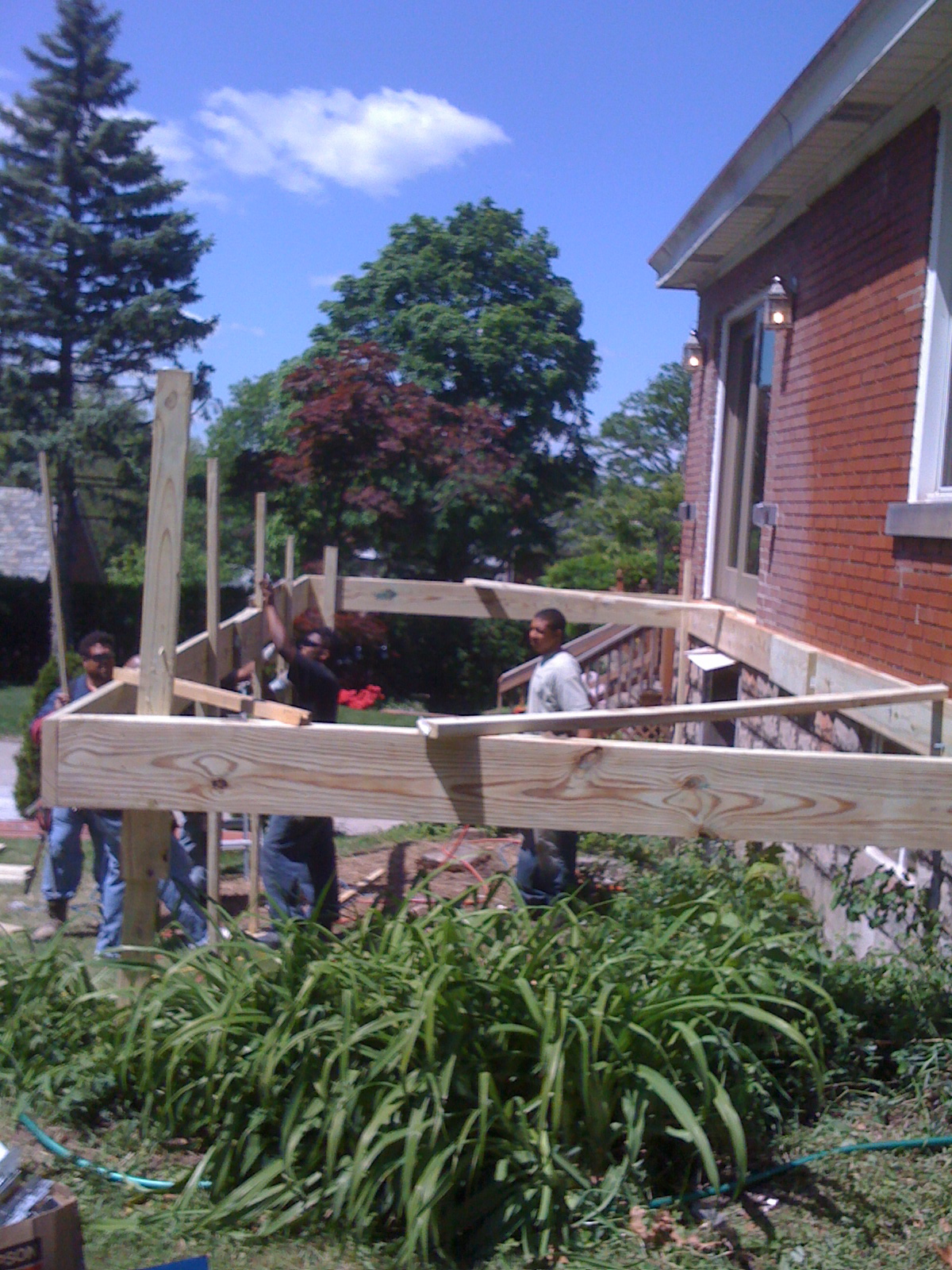 Step Three: Have Bradley and Bradley Jr from Decks Decks Decks come out and work their magic.
Step Three: Have Bradley and Bradley Jr from Decks Decks Decks come out and work their magic. Step Four: make a margarita and then another and then another.And just like that (2.5 years later) we have a great space to live in and hang out and watch the hens doing their thing in the yard below.
Step Four: make a margarita and then another and then another.And just like that (2.5 years later) we have a great space to live in and hang out and watch the hens doing their thing in the yard below. Happy Spring!
Happy Spring!
Before + After House (a million years later)
Contrary to what this blog would make you think about our lack of progress on the house we have been working like crazy. Our recent big project was a hen house for our girls, Chunky Penny, Lady Whistle and Ms Jackson. Naturally before building a hen house we thought we should go ahead and tear out the non-retaining retaining wall that the previous owners "built" out of broken bricks and concrete blocks. Here's a quick BEFORE shot to make you see just how heavenly our back yard looked when we moved in:
Naturally before building a hen house we thought we should go ahead and tear out the non-retaining retaining wall that the previous owners "built" out of broken bricks and concrete blocks. Here's a quick BEFORE shot to make you see just how heavenly our back yard looked when we moved in: FULL DISCLOSURE: the yard didn't look this nice when we moved in. I took this the morning we started the new retaining wall which was just a couple of months ago. Since we moved in we added the butterfly bush and the rain barrel that will eventually catch the run off from the garage.Anyhow - after a day of building the wall and learning that our next-door neighbors are really amazing, wonderful and generous (even moreso than we previously suspected) this is what we had to look at:
FULL DISCLOSURE: the yard didn't look this nice when we moved in. I took this the morning we started the new retaining wall which was just a couple of months ago. Since we moved in we added the butterfly bush and the rain barrel that will eventually catch the run off from the garage.Anyhow - after a day of building the wall and learning that our next-door neighbors are really amazing, wonderful and generous (even moreso than we previously suspected) this is what we had to look at: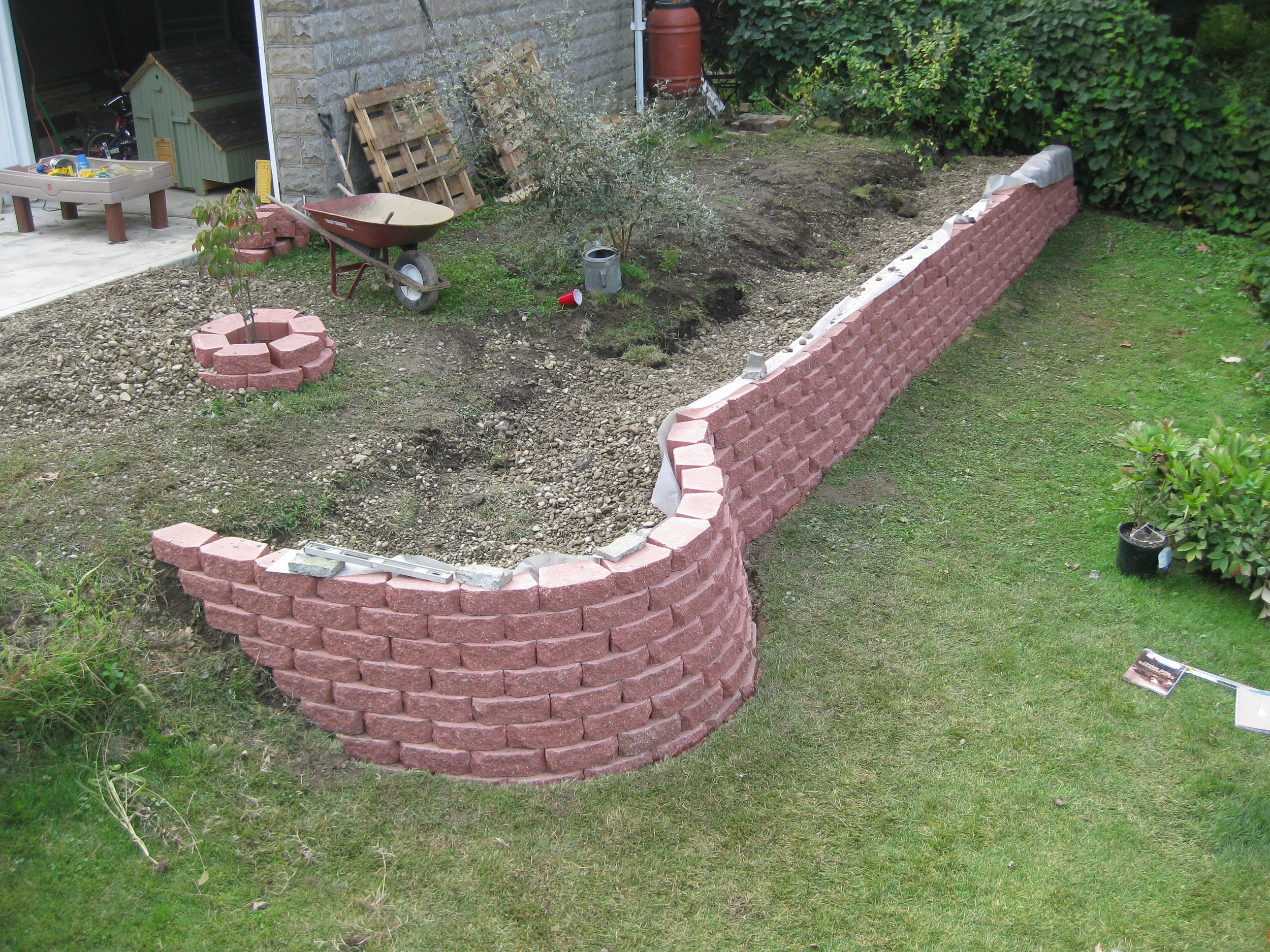 The next step was to build the hen house. Little Brother Anthony arrived (in jorts) to aid in the construction.
The next step was to build the hen house. Little Brother Anthony arrived (in jorts) to aid in the construction. We made a ton of progress that weekend and then promptly walked away from the project for awhile due to work, travel, etc. You can see by the change in attire and the leaves on the trees how much time passed.
We made a ton of progress that weekend and then promptly walked away from the project for awhile due to work, travel, etc. You can see by the change in attire and the leaves on the trees how much time passed. TIME WARP:
TIME WARP: This is much nicer to look at, no?
This is much nicer to look at, no? Now the girls live out there as happy as can be. I love to look it every day as more leaves fall and it settles in to look like part of the landscape.This project would not have been possible without the help of friends and family who donated time, supplies and food. I feel like I'm dedicating a book. Huge thanks go out to Anthony for jumping in and getting us moving on the construction; to Sierra and Tommy for helping to engineer and build the wall; to Ton and Sonja for lunch, tea service, gravel and dirt moving and all around moral support (and for giving birth to Sierra all those years ago); to Tammy, Barbara, John, Eric and Jan - neighbors who donated scrap lumber, chicken wire, shovels, etc.; to Dad, Kate L, Terry, Natalie, Cliff M and Janice D for donating license plates; to Mom for hanging out with Whistle and most of all, to Steve, who continues to indulge every crazy whim I get.I am so happy to have built something for the hens to live in that makes our home a more interesting, fun place to live, with the generosity and kindness of so many people involved. My heart swells.
Now the girls live out there as happy as can be. I love to look it every day as more leaves fall and it settles in to look like part of the landscape.This project would not have been possible without the help of friends and family who donated time, supplies and food. I feel like I'm dedicating a book. Huge thanks go out to Anthony for jumping in and getting us moving on the construction; to Sierra and Tommy for helping to engineer and build the wall; to Ton and Sonja for lunch, tea service, gravel and dirt moving and all around moral support (and for giving birth to Sierra all those years ago); to Tammy, Barbara, John, Eric and Jan - neighbors who donated scrap lumber, chicken wire, shovels, etc.; to Dad, Kate L, Terry, Natalie, Cliff M and Janice D for donating license plates; to Mom for hanging out with Whistle and most of all, to Steve, who continues to indulge every crazy whim I get.I am so happy to have built something for the hens to live in that makes our home a more interesting, fun place to live, with the generosity and kindness of so many people involved. My heart swells.
Before and During
You may remember that when we bought our house it had two kitchens. "Ooh la la" you might say. You would be wrong. Both were/are totally gross (but workable). The upstairs kitchen is now well on it's way to being a super awesome big-boy room for Whistle. I'm too busy getting ready for my show next week to go into much detail but here are some pictures of the before and during. The after will have to come later.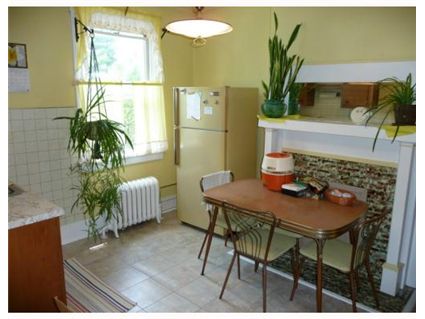 Kitchen: before. To me this was the cutest room in the whole house when we bought it. But we didn't actually need two kitchens, let alone one on the second floor.
Kitchen: before. To me this was the cutest room in the whole house when we bought it. But we didn't actually need two kitchens, let alone one on the second floor. These cabinets/counters/sink caused a small bidding war on Craigslist. Believe it.
These cabinets/counters/sink caused a small bidding war on Craigslist. Believe it. Steve took up the vinyl flooring and we had the floors redone and the plaster walls/ceiling repaired. The former owners used 3" nails for every home "improvement" project so when we removed the cabinets we destroyed the walls.
Steve took up the vinyl flooring and we had the floors redone and the plaster walls/ceiling repaired. The former owners used 3" nails for every home "improvement" project so when we removed the cabinets we destroyed the walls. View where the cabinets used to be. Steve cut new baseboards and put down new 1/4 round in the room. The after pictures will show that.Now, back to work for me.
View where the cabinets used to be. Steve cut new baseboards and put down new 1/4 round in the room. The after pictures will show that.Now, back to work for me.
Home Improvement - Back in the Saddle
It's been a wild summer around here. As you know, I work for this fine group and we exhibited at the National Stationery Show this past May. All went well and we came home with a suitcase full of orders for our cards and such so I've been packing and shipping like a mad woman since then. As such, we took a little break from house projects. I am feeling the itch though so I'm dipping my toe into the water this month.We painted the bannister this weekend (don't yell at me for painting over wood - it's been painted a bunch before and the wood isn't in terrific shape and we don't have it in us to strip the newel posts and spindles and such!) and that feels major.Not sure if you remember the upstairs kitchen? Here it is: I considered it the cutest room in the house when we bought it. Our plan is to turn it into Whistle's Big Boy Room so I started by tearing out the cabinets and sink because no four year old needs a stainless sink in his room. My husband hates demo. I love it. This wasn't truly demo since we put the whole thing on craigslist and soon had a bidding war on our hands. So we gingerly removed the units from the crooked wall and some nice guy hauled them away AND gave us cash. What a wonderful world.Look what caused such a ruckus on Craigslist:
I considered it the cutest room in the house when we bought it. Our plan is to turn it into Whistle's Big Boy Room so I started by tearing out the cabinets and sink because no four year old needs a stainless sink in his room. My husband hates demo. I love it. This wasn't truly demo since we put the whole thing on craigslist and soon had a bidding war on our hands. So we gingerly removed the units from the crooked wall and some nice guy hauled them away AND gave us cash. What a wonderful world.Look what caused such a ruckus on Craigslist: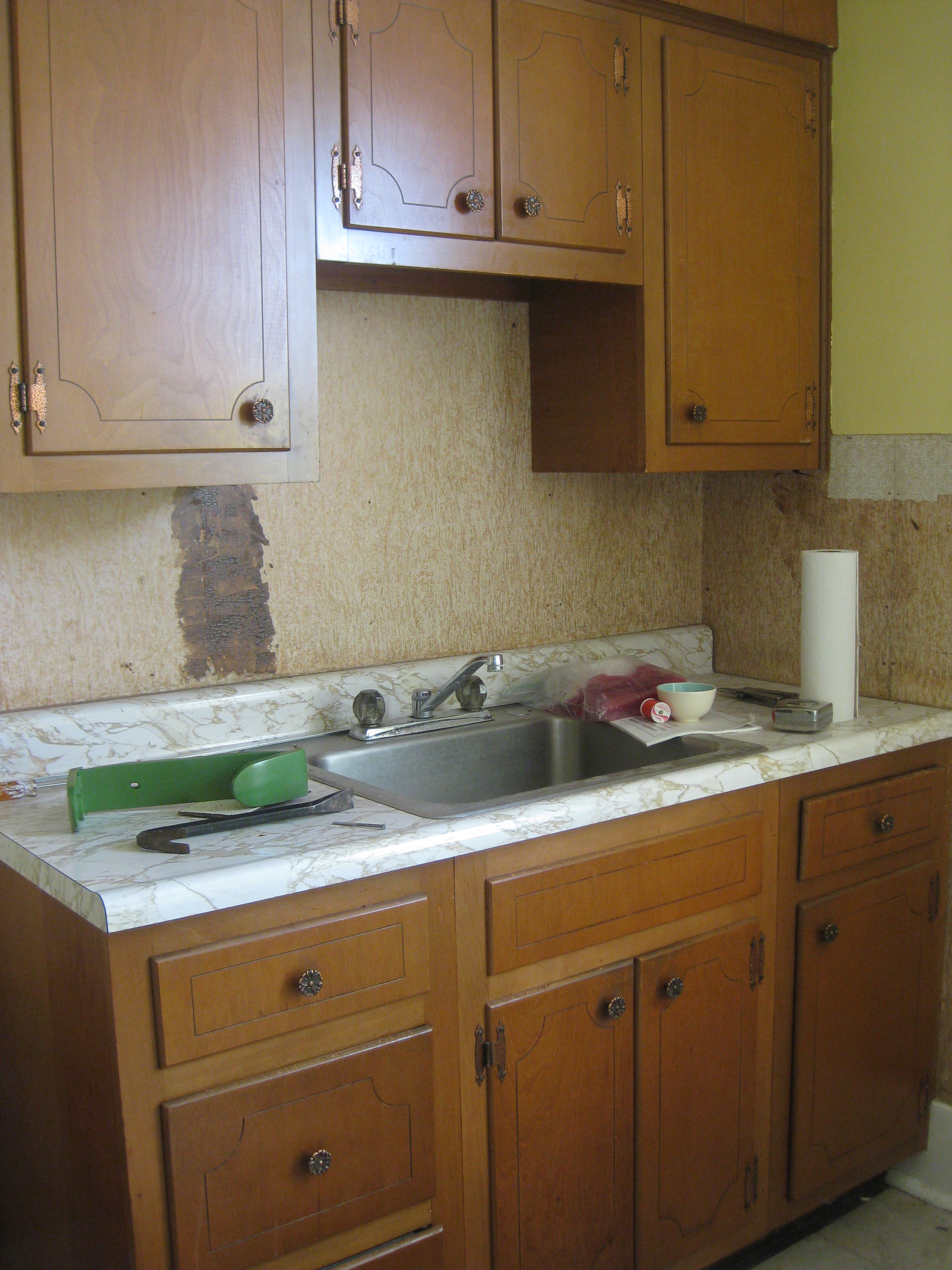 I'm not sure what's next. We've put a few things on hold until next year (rebuilding the retaining wall, building some raised beds for gardens, etc) but this year's list still looms large.I have Fall Fever like crazy and I thin I'm sort of "feathering the nest" for Winter. Our first delivery of firewood happens this Thursday. It's really happening...
I'm not sure what's next. We've put a few things on hold until next year (rebuilding the retaining wall, building some raised beds for gardens, etc) but this year's list still looms large.I have Fall Fever like crazy and I thin I'm sort of "feathering the nest" for Winter. Our first delivery of firewood happens this Thursday. It's really happening...
Enjoy the silence
I was talking with a new acquaintance recently and she said "I checked out your blog. How's the house renovation coming?" and I realized I have been terribly remiss in posting before/afters. And remiss in posting at all. But I won't let it become an orphan, I swear it. There are at least three people who would notice.It's early in the summer but it's already jam-packed with art festivals, screen printing, poster shows, house renovations, husband-making-a record, maybe a little light traveling, and worry about the future of our planet.I swore when we moved into this house and tackled yet another renovation project, that we would not jump into new projects until existing projects were complete. What a funny joke that was. We have a minimum of four incomplete projects right now that show no signs of imminent completion. I was thinking about the house and this post and realized we have made great strides in the exterior of the house (repointing, fence, deck, glass doors, planting, pruning, etc) but not a ton in the interior. I love color and mixing inks and picking paint colors but for whatever reason this house has proven to be a wooly-bugger in terms of picking wall color. Not much works. Maybe it's the light? The color of the pine floors? Not sure but nothing works. I've been stumped and, as a result, crabby about painting. So all of that is on hold. Currently we're thinking about ceiling fans and dishwashers - I miss the finer things in life like an energy-efficient dishwasher. Or any dishwasher. I think this horrific oil spill has me sensitive about all the areas in my life where I am less than gracious to this planet. Hand washing dishes seems water-wasteful to me. I digress.So, I have one wee little before/current (I won't call it an "after" as we still plan to paint the trim and downspouts, plants more stuff, add railings or "cheeks" to the front stoop, hand a light fixture, yadda yadda yadda) of the front of the house. I promise we have been working on the rest but this is what I can offer you right now. And now I have to wrap up - the boy just announced that he is "a crabby man."Cheers to summer and you and yours.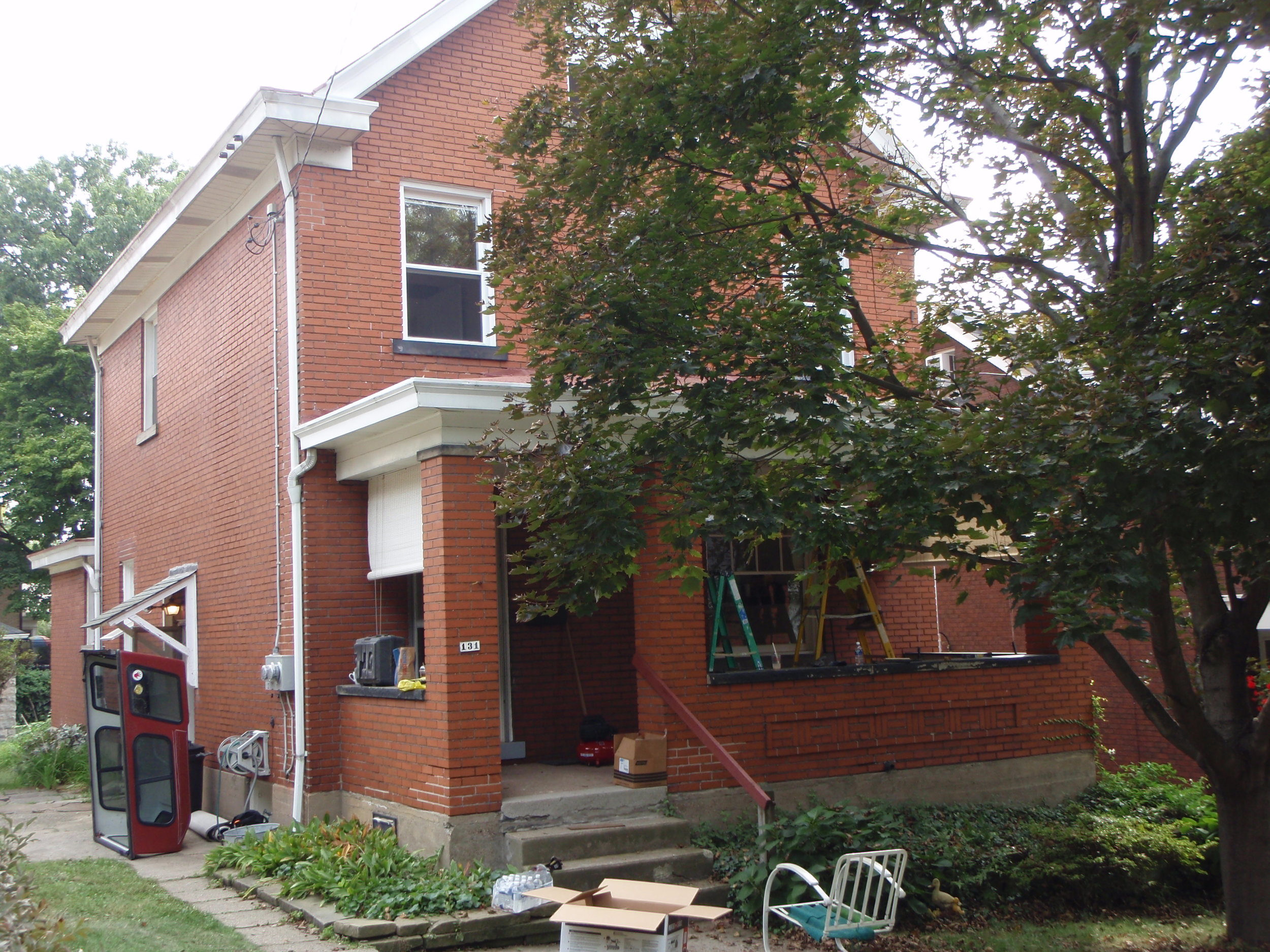
 ps - it always bothers me in those weight loss (or any) before/after photos, the model is wearing some crummy outfit with greasy hair in the 'before' photo and then all dolled up in the 'after' photo. You can't help but think her extra pounds wouldn't have looked as bad if she'd washed her hair and replaced the NFL jersey in the first place. So I know the "after" picture above is sort of cheating: the peonies are in bloom, the front beds are filled in, etc - but it DOES look a little warmer and lived in, right?
ps - it always bothers me in those weight loss (or any) before/after photos, the model is wearing some crummy outfit with greasy hair in the 'before' photo and then all dolled up in the 'after' photo. You can't help but think her extra pounds wouldn't have looked as bad if she'd washed her hair and replaced the NFL jersey in the first place. So I know the "after" picture above is sort of cheating: the peonies are in bloom, the front beds are filled in, etc - but it DOES look a little warmer and lived in, right?
